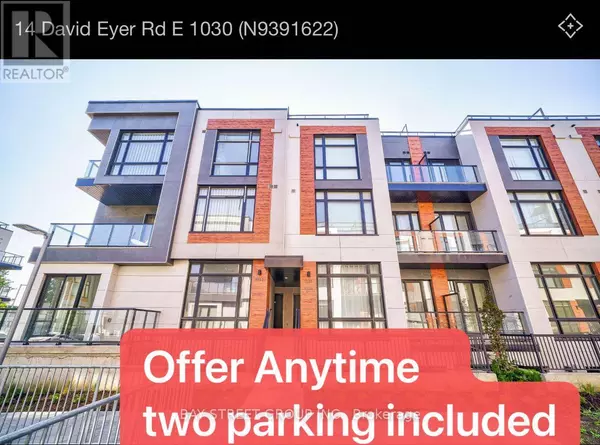UPDATED:
Key Details
Property Type Townhouse
Sub Type Townhouse
Listing Status Active
Purchase Type For Sale
Square Footage 899 sqft
Price per Sqft $811
Subdivision Rural Richmond Hill
MLS® Listing ID N11892705
Bedrooms 2
Half Baths 1
Condo Fees $290/mo
Originating Board Toronto Regional Real Estate Board
Property Description
Location
Province ON
Rooms
Extra Room 1 Lower level 2.9 m X 3.67 m Primary Bedroom
Extra Room 2 Lower level 2.9 m X 3.04 m Bedroom 2
Extra Room 3 Ground level 3.36 m X 4.28 m Living room
Extra Room 4 Ground level 3.36 m X 4.28 m Dining room
Extra Room 5 Ground level 2.34 m X 4.24 m Kitchen
Interior
Heating Forced air
Cooling Central air conditioning
Exterior
Parking Features Yes
Community Features Pet Restrictions
View Y/N No
Total Parking Spaces 2
Private Pool No
Others
Ownership Condominium/Strata





