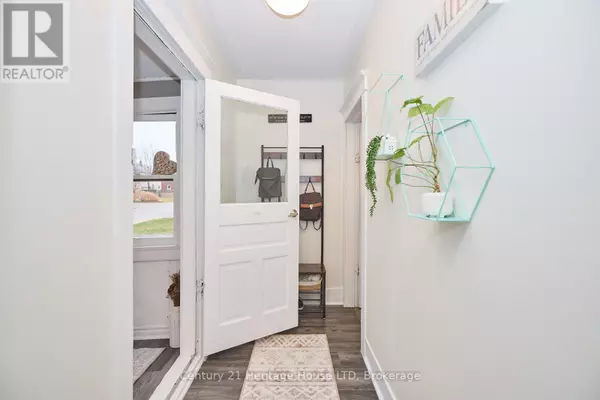
UPDATED:
Key Details
Property Type Single Family Home
Sub Type Freehold
Listing Status Active
Purchase Type For Sale
Subdivision 557 - Thorold Downtown
MLS® Listing ID X11890577
Style Bungalow
Bedrooms 2
Originating Board Niagara Association of REALTORS®
Property Description
Location
Province ON
Rooms
Extra Room 1 Main level 5.79 m X 4.3 m Kitchen
Extra Room 2 Main level 3.81 m X 3.81 m Living room
Extra Room 3 Main level 3.81 m X 4.7 m Dining room
Extra Room 4 Main level 4.27 m X 3.3 m Bedroom
Extra Room 5 Main level 2.74 m X 5.42 m Bedroom 2
Extra Room 6 Main level 4.3 m X 5.6 m Family room
Interior
Heating Forced air
Cooling Central air conditioning
Flooring Laminate
Exterior
Parking Features Yes
View Y/N No
Total Parking Spaces 1
Private Pool No
Building
Story 1
Sewer Sanitary sewer
Architectural Style Bungalow
Others
Ownership Freehold
GET MORE INFORMATION






