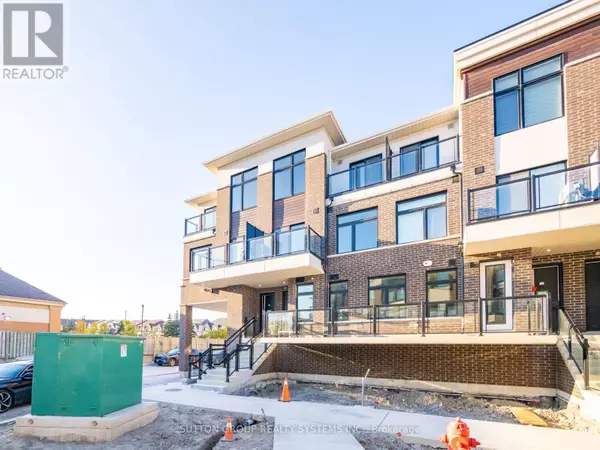
UPDATED:
Key Details
Property Type Townhouse
Sub Type Townhouse
Listing Status Active
Purchase Type For Rent
Square Footage 999 sqft
Subdivision Woodlands
MLS® Listing ID E11887217
Bedrooms 2
Half Baths 1
Originating Board Toronto Regional Real Estate Board
Property Description
Location
Province ON
Rooms
Extra Room 1 Second level 3.24 m X 3.35 m Kitchen
Extra Room 2 Second level 3.24 m X 3.35 m Dining room
Extra Room 3 Second level 3.48 m X 3.48 m Living room
Extra Room 4 Third level 4.7 m X 3.3 m Primary Bedroom
Extra Room 5 Third level 2.93 m X 2.87 m Bedroom 2
Interior
Heating Forced air
Cooling Central air conditioning
Flooring Laminate
Exterior
Parking Features Yes
Community Features Pet Restrictions
View Y/N No
Total Parking Spaces 1
Private Pool No
Others
Ownership Condominium/Strata
Acceptable Financing Monthly
Listing Terms Monthly
GET MORE INFORMATION






