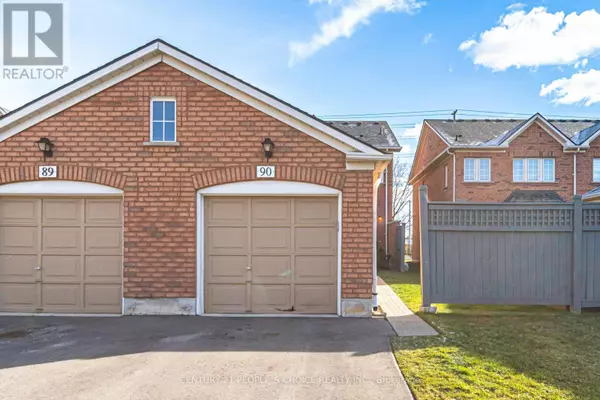
UPDATED:
Key Details
Property Type Townhouse
Sub Type Townhouse
Listing Status Active
Purchase Type For Rent
Square Footage 1,399 sqft
Subdivision Central Erin Mills
MLS® Listing ID W11886532
Bedrooms 5
Half Baths 1
Originating Board Toronto Regional Real Estate Board
Property Description
Location
Province ON
Rooms
Extra Room 1 Second level 4.37 m X 3.45 m Primary Bedroom
Extra Room 2 Second level 2.74 m X 2.74 m Bedroom 2
Extra Room 3 Second level 3.66 m X 2.74 m Bedroom 3
Extra Room 4 Basement 3.69 m X 2.56 m Bedroom 4
Extra Room 5 Basement 3.69 m X 2.65 m Bedroom 5
Extra Room 6 Main level 2.44 m X 2.29 m Kitchen
Interior
Heating Forced air
Cooling Central air conditioning
Flooring Hardwood, Tile, Laminate
Exterior
Parking Features Yes
Community Features Pet Restrictions
View Y/N No
Total Parking Spaces 2
Private Pool No
Building
Story 2
Others
Ownership Condominium/Strata
Acceptable Financing Monthly
Listing Terms Monthly
GET MORE INFORMATION






