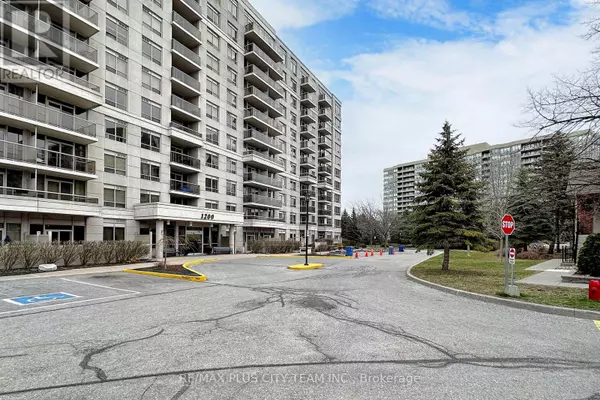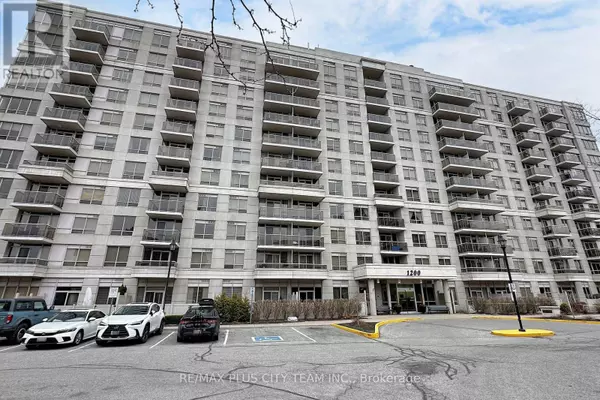REQUEST A TOUR If you would like to see this home without being there in person, select the "Virtual Tour" option and your advisor will contact you to discuss available opportunities.
In-PersonVirtual Tour

$514,900
Est. payment /mo
2 Beds
1 Bath
599 SqFt
UPDATED:
Key Details
Property Type Condo
Sub Type Condominium/Strata
Listing Status Active
Purchase Type For Sale
Square Footage 599 sqft
Price per Sqft $859
Subdivision Town Centre
MLS® Listing ID E11886256
Bedrooms 2
Condo Fees $587/mo
Originating Board Toronto Regional Real Estate Board
Property Description
Welcome to Liberty at Discovery Place, a gated Tridel community nestled in the heart of Pickering. This stunning 1-bedroom plus den, 1-bathroom unit is a must-see! The open-concept design offers a seamless flow, while large southern-facing windows fill the space with abundant natural light, creating a warm and inviting atmosphere. The galley-style kitchen is thoughtfully designed to maximize both storage and functionality, providing ample space for preparing meals and organizing your essentials. The recently renovated bathroom combines modern aesthetics with practical features. Step out onto the spacious balcony to enjoy fresh air and a perfect spot to relax and unwind. This unit is ideal for first-time buyers, downsizers, or commuting professionals with easy access to the GO Train and Highway 401. It also features an excellent 85 walk score for unmatched convenience. It's just steps away from Pickering Town Centre, the Pickering Recreation Complex, parks, restaurants, banks, and public transit. ***With all-inclusive maintenance fees, managing your monthly budget is effortless.*** **** EXTRAS **** Top notch amenities including a 24-hour gatehouse and security, outdoor pool, sauna, fitness facility, games room, party room, underground parking, & visitor parking. (id:24570)
Location
Province ON
Rooms
Extra Room 1 Main level 2.46 m X 2.44 m Kitchen
Extra Room 2 Main level 4.42 m X 3.32 m Living room
Extra Room 3 Main level 4.42 m X 3.32 m Dining room
Extra Room 4 Main level 3.02 m X 3.43 m Bedroom
Extra Room 5 Main level 3.61 m X 5.26 m Den
Interior
Heating Forced air
Cooling Central air conditioning
Exterior
Parking Features Yes
Community Features Pet Restrictions
View Y/N No
Total Parking Spaces 1
Private Pool Yes
Building
Lot Description Landscaped
Others
Ownership Condominium/Strata
GET MORE INFORMATION






