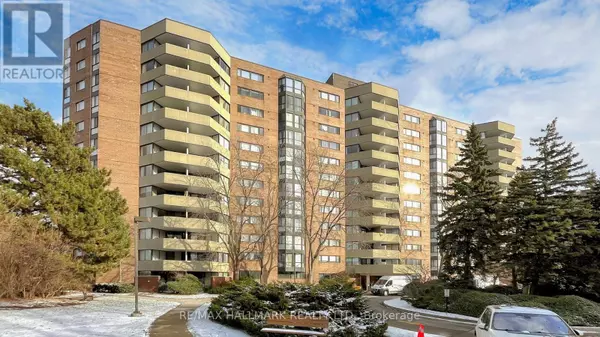UPDATED:
Key Details
Property Type Condo
Sub Type Condominium/Strata
Listing Status Active
Purchase Type For Sale
Square Footage 999 sqft
Price per Sqft $639
Subdivision North Richvale
MLS® Listing ID N11886073
Bedrooms 2
Half Baths 1
Condo Fees $839/mo
Originating Board Toronto Regional Real Estate Board
Property Description
Location
Province ON
Rooms
Extra Room 1 Main level 5.5 m X 5 m Living room
Extra Room 2 Main level 4.35 m X 2.93 m Dining room
Extra Room 3 Main level 4.72 m X 2.5 m Kitchen
Extra Room 4 Main level 4.93 m X 3.37 m Primary Bedroom
Extra Room 5 Main level 2.8 m X 3.35 m Bedroom 2
Interior
Heating Forced air
Cooling Central air conditioning
Flooring Parquet, Ceramic
Exterior
Parking Features No
Community Features Pet Restrictions, Community Centre
View Y/N Yes
View View
Total Parking Spaces 2
Private Pool Yes
Others
Ownership Condominium/Strata





