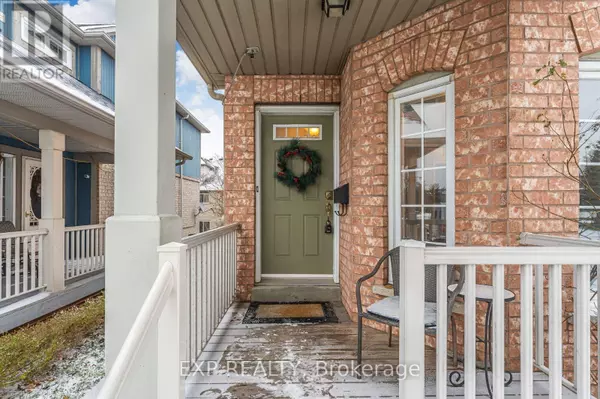
UPDATED:
Key Details
Property Type Single Family Home
Sub Type Freehold
Listing Status Active
Purchase Type For Sale
Square Footage 1,499 sqft
Price per Sqft $700
Subdivision Central Erin Mills
MLS® Listing ID W11883728
Bedrooms 4
Half Baths 1
Originating Board Toronto Regional Real Estate Board
Property Description
Location
Province ON
Rooms
Extra Room 1 Second level 4.14 m X 5.26 m Primary Bedroom
Extra Room 2 Second level 3.36 m X 3.16 m Bedroom 2
Extra Room 3 Second level 3.56 m X 2.74 m Bedroom 3
Extra Room 4 Basement 2.75 m X 2.49 m Kitchen
Extra Room 5 Basement 3.95 m X 4.91 m Family room
Extra Room 6 Basement 4.74 m X 4.56 m Bedroom 4
Interior
Heating Forced air
Cooling Central air conditioning
Fireplaces Number 2
Exterior
Parking Features Yes
View Y/N No
Total Parking Spaces 4
Private Pool No
Building
Story 2
Sewer Sanitary sewer
Others
Ownership Freehold
GET MORE INFORMATION






