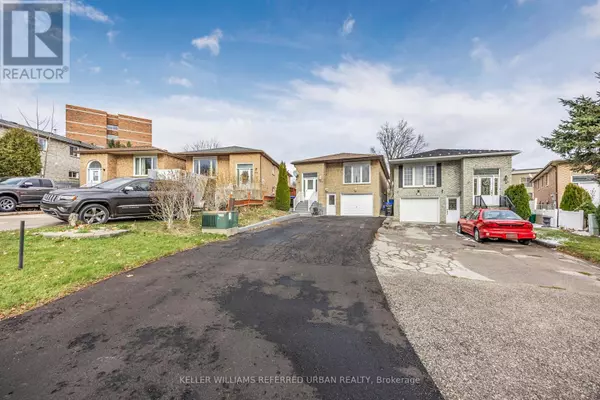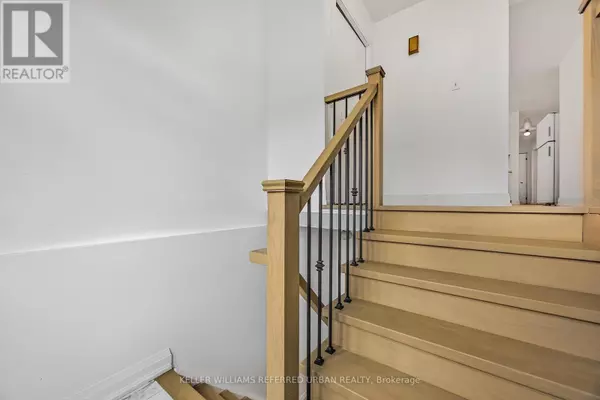
UPDATED:
Key Details
Property Type Single Family Home
Listing Status Active
Purchase Type For Sale
Square Footage 1,099 sqft
Price per Sqft $827
Subdivision Bradford
MLS® Listing ID N11883664
Style Raised bungalow
Bedrooms 5
Originating Board Toronto Regional Real Estate Board
Property Description
Location
Province ON
Rooms
Extra Room 1 Basement 3.93 m X 2.63 m Bedroom 5
Extra Room 2 Basement 3.28 m X 2.85 m Laundry room
Extra Room 3 Basement 3.38 m X 3.35 m Kitchen
Extra Room 4 Basement 3.84 m X 3.37 m Living room
Extra Room 5 Basement 4.59 m X 3.28 m Bedroom 4
Extra Room 6 Main level 5.34 m X 3.72 m Living room
Interior
Heating Forced air
Cooling Central air conditioning
Flooring Vinyl, Laminate, Tile
Exterior
Parking Features Yes
View Y/N No
Total Parking Spaces 7
Private Pool No
Building
Story 1
Sewer Sanitary sewer
Architectural Style Raised bungalow
GET MORE INFORMATION






