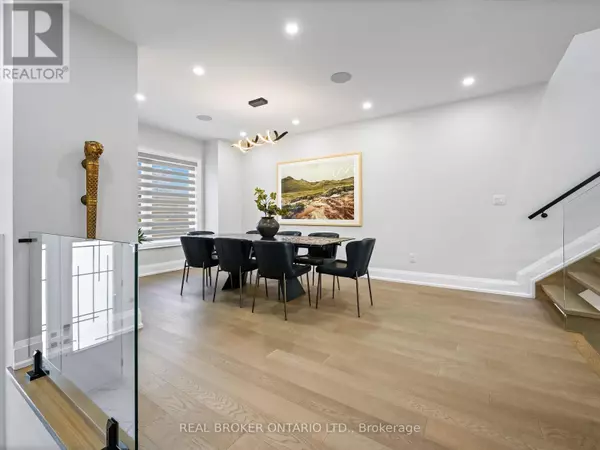
UPDATED:
Key Details
Property Type Single Family Home
Sub Type Freehold
Listing Status Active
Purchase Type For Sale
Subdivision Lakeview
MLS® Listing ID W11882084
Bedrooms 5
Half Baths 1
Originating Board Toronto Regional Real Estate Board
Property Description
Location
Province ON
Rooms
Extra Room 1 Third level 3.81 m X 3.78 m Primary Bedroom
Extra Room 2 Third level 3.66 m X 2.77 m Bedroom 2
Extra Room 3 Third level 2.93 m X 2.78 m Bedroom 3
Extra Room 4 Third level 2.78 m X 2.93 m Bedroom 4
Extra Room 5 Main level 5.43 m X 3.93 m Dining room
Extra Room 6 Main level 8 m X 5.9 m Kitchen
Interior
Heating Forced air
Cooling Central air conditioning
Flooring Hardwood
Fireplaces Number 1
Exterior
Parking Features Yes
View Y/N No
Total Parking Spaces 3
Private Pool No
Building
Story 3
Sewer Sanitary sewer
Others
Ownership Freehold
GET MORE INFORMATION






