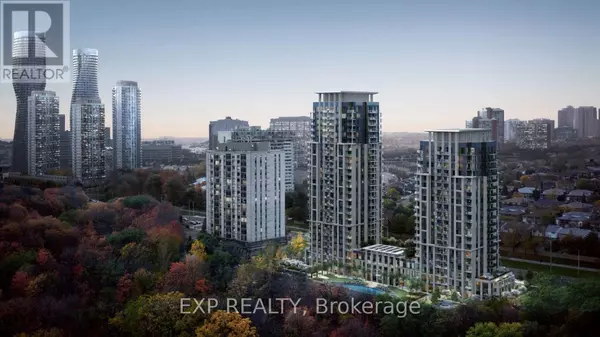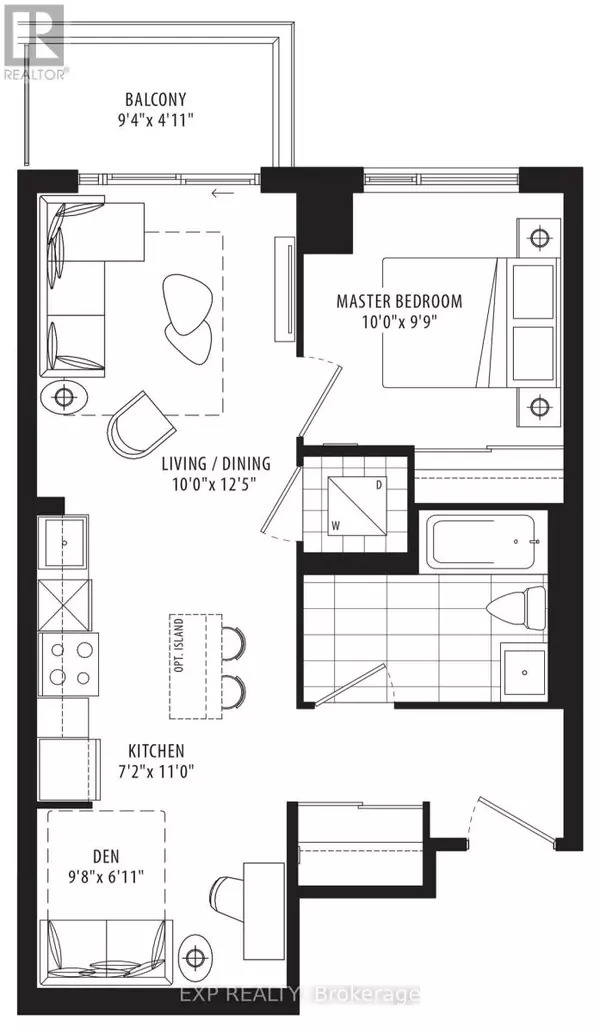REQUEST A TOUR If you would like to see this home without being there in person, select the "Virtual Tour" option and your agent will contact you to discuss available opportunities.
In-PersonVirtual Tour

$2,199
2 Beds
1 Bath
599 SqFt
UPDATED:
Key Details
Property Type Condo
Sub Type Condominium/Strata
Listing Status Active
Purchase Type For Rent
Square Footage 599 sqft
Subdivision Mississauga Valleys
MLS® Listing ID W11823333
Bedrooms 2
Originating Board Toronto Regional Real Estate Board
Property Description
The keystone condo offers an exceptional living exceptional living experience in the heart of Mississauga. This luxurious, BRAND NEW UNIT, features high-end finishes, soaring 9 -foot ceiling, a spacious bedroom + den layout, and floor-to-ceiling windows that fill the rooms with natural lights. The oversized terrace provides a stunning city view, perfect for relaxation or entertaining. Inside, the modern kitchen is equipped with stainless steel appliances, ample counter and cabinet space, and a practical, spacious layout. Commuting is convenient with easy access to HWY 401 and 403, and you're just steps from the upcoming LRT, grocery stores, places of worship, and Square One mall. The building offers top-notch amenities, including: 24-hour concierge service, outdoor swimming pool, children's playground, Gym, games room, party Room, Outdoor terrace. With a full-size washer and dryer, stainless steel fridge, stove, microwave, and dishwasher, this condo is move-in ready for those looking for luxury and convenience and perfect for small family or working professionals. **** EXTRAS **** 24 Hours Concierge, S/S Fridge, S/S Stove, S/S Microwave & S/S Dishwasher. Full Size Washer and dryer. Incredible Amenities Include Outdoor Swimming Pool, Children's Playground, Gym, Games Room, Party Room, Outdoor Terrace and Much More. (id:24570)
Location
Province ON
Rooms
Extra Room 1 Other 3.05 m X 3 m Bedroom
Extra Room 2 Other 3 m X 2.1 m Den
Extra Room 3 Other 2.18 m X 3.35 m Kitchen
Extra Room 4 Other 3.04 m X 3.8 m Living room
Interior
Heating Forced air
Cooling Central air conditioning
Flooring Laminate
Exterior
Parking Features No
Community Features Pet Restrictions
View Y/N Yes
View City view
Private Pool Yes
Others
Ownership Condominium/Strata
Acceptable Financing Monthly
Listing Terms Monthly
GET MORE INFORMATION






