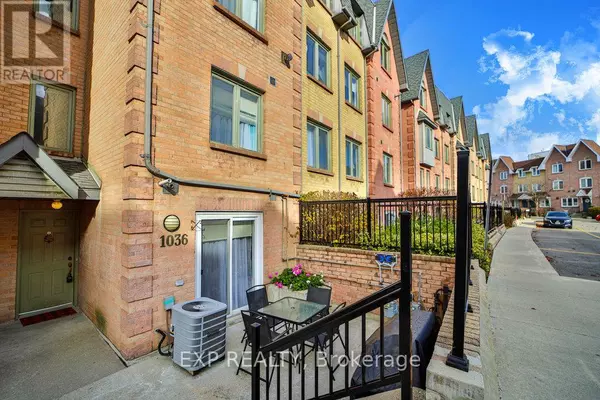UPDATED:
Key Details
Property Type Townhouse
Sub Type Townhouse
Listing Status Active
Purchase Type For Sale
Square Footage 1,199 sqft
Price per Sqft $665
Subdivision Observatory
MLS® Listing ID N11293994
Bedrooms 3
Half Baths 1
Condo Fees $411/mo
Originating Board Toronto Regional Real Estate Board
Property Description
Location
Province ON
Rooms
Extra Room 1 Second level 4.29 m X 3.17 m Primary Bedroom
Extra Room 2 Second level 2.95 m X 2.4 m Bedroom 2
Extra Room 3 Second level 2.9 m X 2.82 m Bedroom 3
Extra Room 4 Main level 2.74 m X 2.36 m Kitchen
Extra Room 5 Main level 5.64 m X 4.65 m Living room
Extra Room 6 Main level 5.64 m X 4.65 m Dining room
Interior
Heating Forced air
Cooling Central air conditioning
Flooring Laminate
Exterior
Parking Features Yes
Community Features Pet Restrictions, School Bus
View Y/N No
Total Parking Spaces 1
Private Pool No
Others
Ownership Condominium/Strata





