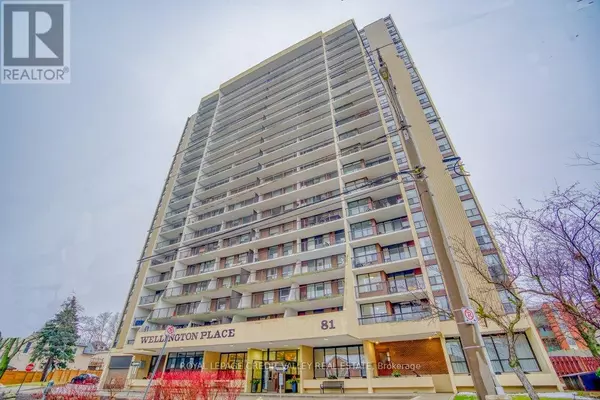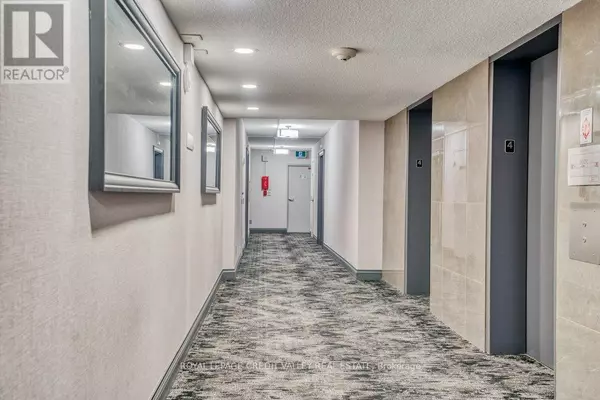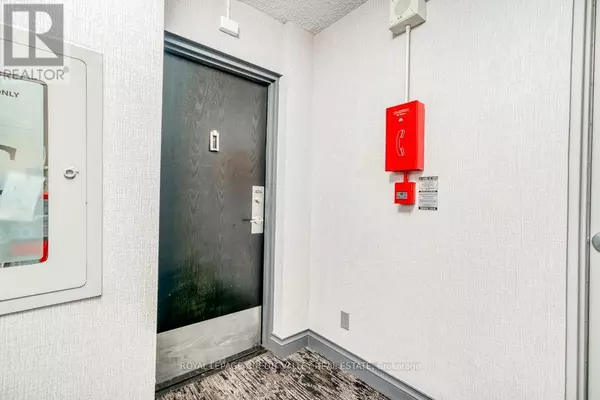REQUEST A TOUR If you would like to see this home without being there in person, select the "Virtual Tour" option and your agent will contact you to discuss available opportunities.
In-PersonVirtual Tour

$415,000
Est. payment /mo
3 Beds
2 Baths
999 SqFt
UPDATED:
Key Details
Property Type Condo
Sub Type Condominium/Strata
Listing Status Active
Purchase Type For Sale
Square Footage 999 sqft
Price per Sqft $415
MLS® Listing ID X11881861
Bedrooms 3
Half Baths 1
Condo Fees $852/mo
Originating Board Toronto Regional Real Estate Board
Property Description
Absolutely gorgeous apartment located in Kitchener's iconic Wellington Place building. The unit is move-in ready and ready for you to make it your new home. This massive 2 + den unit can easily convert into a 3-bedroom suite by utilizing the humongous den as a bedroom. This corner unit is 1037 sqft and one of the larger unit sizes in the building. This well-priced unit is close to all amenities, transit, shopping, nightlife, and a 5-minute walk to Victoria Park. This amazing unit has updated laminate flooring and has been recently painted, ready for you to move on in. The massive master suite features a large floor-to-ceiling closet and its own 2 pc ensuite bath. The maintenance fee covers all utilities, and best of all, the building has recently upgraded amenities such as a covered indoor heated pool, 24 hr gym, sauna, and a large party room with walkout to the recently updated exterior patio for your gatherings. This building has it all! Don't miss this! **** EXTRAS **** The common elements have been recently redecorated, giving the building a modern appeal. The unit also features 1 underground parking spot and in-suite locker and laundry. Do not miss this! (id:24570)
Location
Province ON
Rooms
Extra Room 1 Flat 2.2 m X 4.31 m Kitchen
Extra Room 2 Flat 3.33 m X 3.59 m Living room
Extra Room 3 Flat 3.31 m X 3.16 m Dining room
Extra Room 4 Flat 3.33 m X 3.59 m Den
Extra Room 5 Flat 2.97 m X 3.84 m Bedroom
Extra Room 6 Flat 3.84 m X 4.06 m Primary Bedroom
Interior
Heating Forced air
Cooling Central air conditioning
Flooring Tile, Laminate
Exterior
Parking Features Yes
Community Features Pet Restrictions
View Y/N No
Total Parking Spaces 1
Private Pool No
Others
Ownership Condominium/Strata
GET MORE INFORMATION






