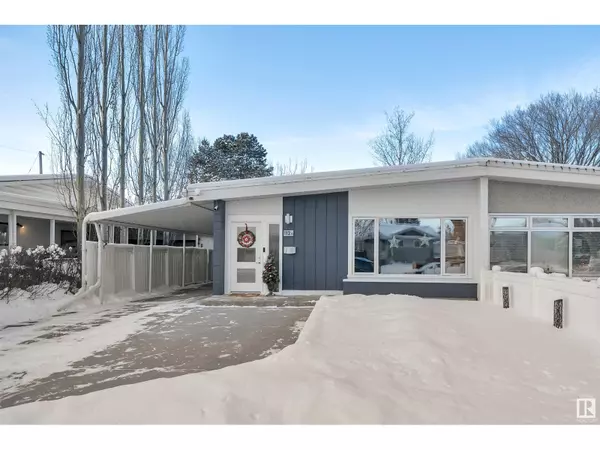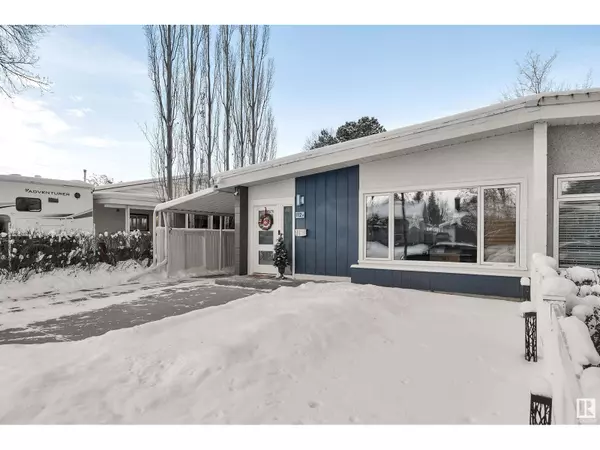
UPDATED:
Key Details
Property Type Single Family Home
Sub Type Freehold
Listing Status Active
Purchase Type For Sale
Square Footage 1,103 sqft
Price per Sqft $317
Subdivision Grandin
MLS® Listing ID E4415261
Style Bungalow
Bedrooms 4
Originating Board REALTORS® Association of Edmonton
Year Built 1962
Property Description
Location
Province AB
Rooms
Extra Room 1 Basement 3.21 m X 4.66 m Bedroom 4
Extra Room 2 Basement 3.34 m X 6.06 m Recreation room
Extra Room 3 Basement 2.13 m X 2.92 m Laundry room
Extra Room 4 Main level 4.84 m X 3.87 m Living room
Extra Room 5 Main level 3.32 m X 3.07 m Dining room
Extra Room 6 Main level 4.82 m X 3.38 m Kitchen
Interior
Heating Forced air, Heat Pump
Cooling Central air conditioning
Exterior
Parking Features Yes
Fence Fence
View Y/N No
Private Pool No
Building
Story 1
Architectural Style Bungalow
Others
Ownership Freehold
GET MORE INFORMATION






