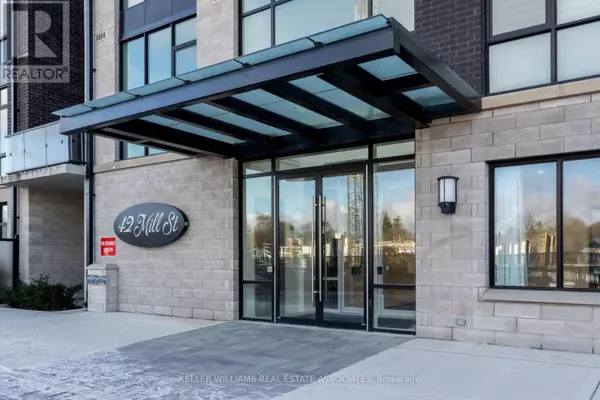REQUEST A TOUR If you would like to see this home without being there in person, select the "Virtual Tour" option and your agent will contact you to discuss available opportunities.
In-PersonVirtual Tour

$889,900
Est. payment /mo
1 Bed
2 Baths
799 SqFt
UPDATED:
Key Details
Property Type Condo
Sub Type Condominium/Strata
Listing Status Active
Purchase Type For Sale
Square Footage 799 sqft
Price per Sqft $1,113
Subdivision Georgetown
MLS® Listing ID W11880848
Bedrooms 1
Half Baths 1
Condo Fees $690/mo
Originating Board Toronto Regional Real Estate Board
Property Description
Luxury modern lifestyle in this stunning 897 sq ft 1-bedroom, 2-bathroom suite in the prestigious 42 Mill Street is located in the heart of Georgetown, this boutique residence offers unmatched convenience and charm. A short walk away to downtown living, walk to dinner, shop at unique stores, take in entertainment, or visit the farmers market. Need to commute? The nearby GO station ensures a quick and easy trip downtown. Step inside and you'll find gorgeous hardwood floors throughout the modern open-concept layout. The kitchen features built-in Bosch appliances, an oversized center island with quartz counters and and lovely high-end finishes perfect for hosting or casual dining. The spacious living room is filled with natural light and offers a walkout to your private balcony. The primary bedroom is a serene retreat with a generous walk-in closet and a spa-inspired ensuite boasting 2 sinks and an oversized glass shower. Convenience abounds with a stylish guest bath and ensuite laundry with full sized appliances. Enjoy exceptional building amenities, including a gym, party room, billiards and gaming room, pet spa, and a beautiful outdoor lounge area with BBQ's and fire tables that provide a relaxing setting. Live in a vibrant small-town community with modern condo perks. EV Parking on the main level. **** EXTRAS **** Tall ceilings, pot lights, hardwood floors, quartz counters, oversized windows, built-in appliances, breakfast bar (id:24570)
Location
Province ON
Rooms
Extra Room 1 Main level 3.751 m X 4.299 m Kitchen
Extra Room 2 Main level 4.097 m X 4.316 m Living room
Extra Room 3 Main level 3.658 m X 3.861 m Primary Bedroom
Interior
Heating Heat Pump
Flooring Hardwood
Exterior
Parking Features Yes
Community Features Pet Restrictions
View Y/N No
Total Parking Spaces 1
Private Pool No
Others
Ownership Condominium/Strata
GET MORE INFORMATION






