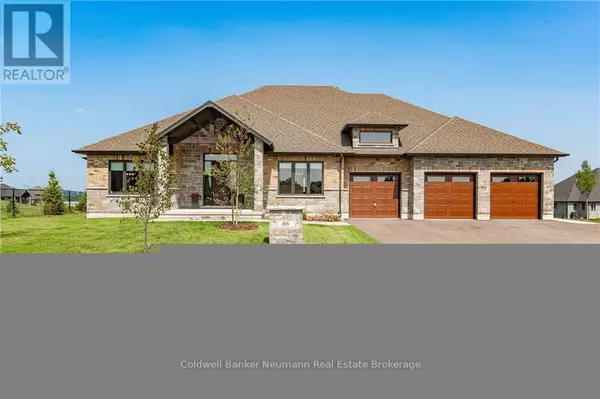
UPDATED:
Key Details
Property Type Single Family Home
Sub Type Freehold
Listing Status Active
Purchase Type For Sale
Subdivision Rural Erin
MLS® Listing ID X11822722
Style Bungalow
Bedrooms 4
Half Baths 1
Condo Fees $300/mo
Originating Board OnePoint Association of REALTORS®
Property Description
Location
Province ON
Rooms
Extra Room 1 Main level 2.57 m X 1.98 m Laundry room
Extra Room 2 Main level 5.46 m X 4.27 m Living room
Extra Room 3 Main level 4.67 m X 3.84 m Bedroom
Extra Room 4 Main level 2.41 m X 2.26 m Pantry
Extra Room 5 Main level 5.33 m X 4.24 m Primary Bedroom
Extra Room 6 Main level 1.3 m X 0.89 m Other
Interior
Heating Forced air
Cooling Central air conditioning
Fireplaces Number 1
Exterior
Parking Features Yes
Community Features Pet Restrictions
View Y/N No
Total Parking Spaces 9
Private Pool No
Building
Lot Description Lawn sprinkler
Story 1
Sewer Septic System
Architectural Style Bungalow
Others
Ownership Freehold
GET MORE INFORMATION






