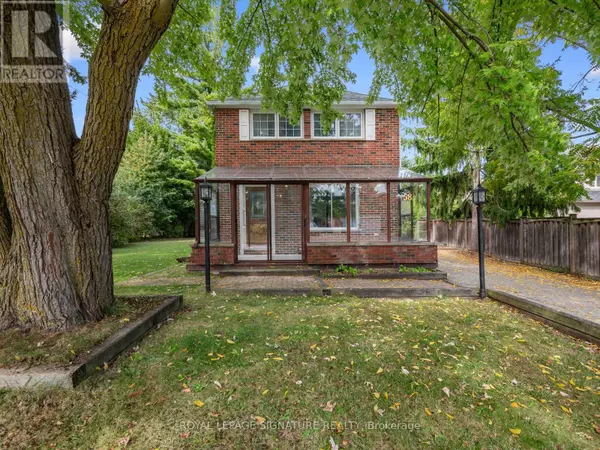REQUEST A TOUR If you would like to see this home without being there in person, select the "Virtual Tour" option and your agent will contact you to discuss available opportunities.
In-PersonVirtual Tour

$1,599,000
Est. payment /mo
5 Beds
3 Baths
UPDATED:
Key Details
Property Type Single Family Home
Sub Type Freehold
Listing Status Active
Purchase Type For Sale
Subdivision Mill Pond
MLS® Listing ID N11825262
Bedrooms 5
Originating Board Toronto Regional Real Estate Board
Property Description
Amazing opportunity to own a 4 bedroom home plus an additional 1 bedroom unit above the massive 4 car garage on a stunning 51.65 x 226 ft lot in the heart of the highly sought-after Mill Pond neighborhood, surrounded by luxury multimillion-dollar estates. The 2 storey home boasts an open-concept floor plan, 4 spacious bedrooms, and 2 bathrooms, plus a large, self-contained 1-bedroom apartment above the garage With Large Kitchen, and Living/Dining Rooms, perfect for additional rental income or multigenerational living. Whether you are looking for a family estate, investment potential, or future development, this property offers unmatched opportunity. Enjoy the perfect blend of tranquility and accessibility, with everything you need just moments away. Take a short walk or drive to Yonge Street, where you'll find a wealth of amenities including public transit, shopping, banks, and a variety of restaurants. Top-rated private and public schools are nearby, making this an ideal location for families. Explore the outdoors with Mill Pond, playgrounds, and scenic trails right at your doorstep. Whether you are looking for a family estate, investment potential, or future development, this property offers unmatched opportunity. (id:24570)
Location
Province ON
Rooms
Extra Room 1 Second level 4 m X 4 m Primary Bedroom
Extra Room 2 Second level 4 m X 4 m Bedroom 3
Extra Room 3 Second level 4 m X 4 m Bedroom 4
Extra Room 4 Main level 4 m X 4 m Living room
Extra Room 5 Main level 4 m X 3 m Dining room
Extra Room 6 Main level 4 m X 3 m Kitchen
Interior
Heating Forced air
Cooling Central air conditioning
Exterior
Parking Features Yes
View Y/N No
Total Parking Spaces 9
Private Pool No
Building
Story 2
Sewer Sanitary sewer
Others
Ownership Freehold
GET MORE INFORMATION






