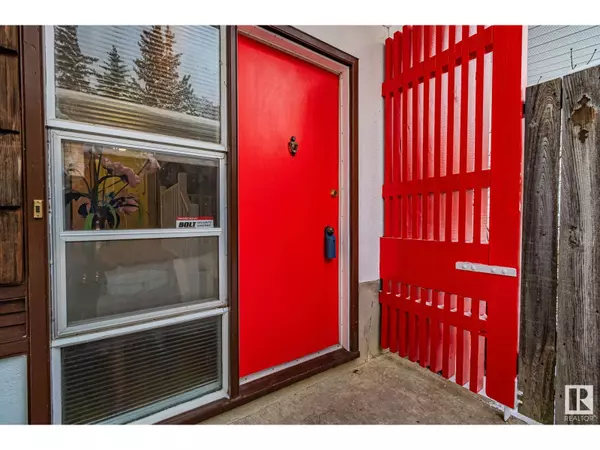
UPDATED:
Key Details
Property Type Single Family Home
Sub Type Freehold
Listing Status Active
Purchase Type For Sale
Square Footage 1,185 sqft
Price per Sqft $420
Subdivision Grandin
MLS® Listing ID E4415196
Style Bungalow
Bedrooms 3
Half Baths 2
Originating Board REALTORS® Association of Edmonton
Year Built 1964
Lot Size 7,427 Sqft
Acres 7427.098
Property Description
Location
Province AB
Rooms
Extra Room 1 Lower level 7.75 m X 3.2 m Family room
Extra Room 2 Lower level Measurements not available Bonus Room
Extra Room 3 Lower level 3.12 m X 3.01 m Other
Extra Room 4 Lower level 3.75 m X 3.21 m Recreation room
Extra Room 5 Lower level 3.01 m X 3.08 m Laundry room
Extra Room 6 Main level 6.83 m X 4.1 m Living room
Interior
Heating Forced air, See remarks
Cooling Central air conditioning
Exterior
Parking Features No
Fence Fence
View Y/N No
Private Pool No
Building
Story 1
Architectural Style Bungalow
Others
Ownership Freehold
GET MORE INFORMATION






