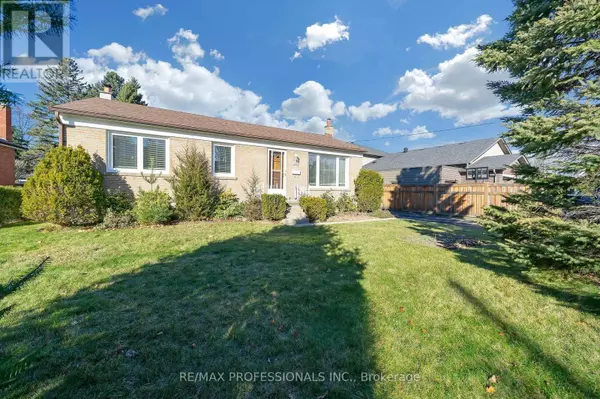UPDATED:
Key Details
Property Type Single Family Home
Sub Type Freehold
Listing Status Active
Purchase Type For Rent
Subdivision Lakeview
MLS® Listing ID W11825044
Style Bungalow
Bedrooms 4
Originating Board Toronto Regional Real Estate Board
Property Description
Location
Province ON
Rooms
Extra Room 1 Basement 6.12 m X 3.56 m Utility room
Extra Room 2 Basement 8 m X 3.58 m Recreational, Games room
Extra Room 3 Basement 3.76 m X 3.28 m Bedroom 4
Extra Room 4 Basement 1.77 m X 3.26 m Bathroom
Extra Room 5 Main level 5.46 m X 3.43 m Living room
Extra Room 6 Main level 2.57 m X 2.54 m Dining room
Interior
Heating Forced air
Cooling Central air conditioning
Flooring Hardwood, Tile
Fireplaces Number 1
Exterior
Parking Features Yes
View Y/N No
Total Parking Spaces 4
Private Pool No
Building
Story 1
Sewer Sanitary sewer
Architectural Style Bungalow
Others
Ownership Freehold
Acceptable Financing Monthly
Listing Terms Monthly





