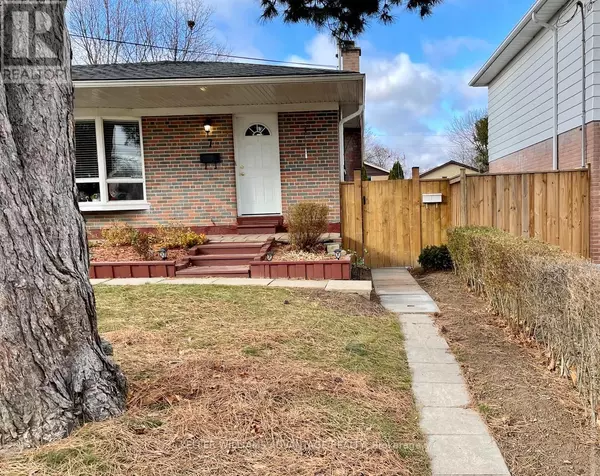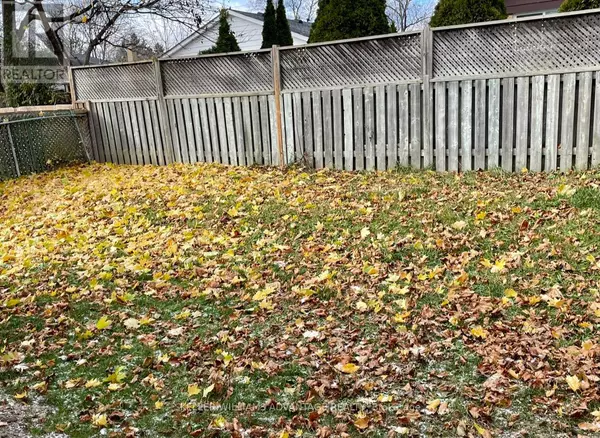REQUEST A TOUR If you would like to see this home without being there in person, select the "Virtual Tour" option and your agent will contact you to discuss available opportunities.
In-PersonVirtual Tour

$2,345
2 Beds
1 Bath
UPDATED:
Key Details
Property Type Single Family Home
Sub Type Freehold
Listing Status Active
Purchase Type For Rent
Subdivision Georgetown
MLS® Listing ID W11825179
Style Bungalow
Bedrooms 2
Originating Board Toronto Regional Real Estate Board
Property Description
Welcome to a spectacular, brand-new 2-bedroom basement apartment located in the exclusive and desirable Georgetown neighborhood. This beautifully designed space offers 1,250 square feet of comfortable living, perfect for small families, young professionals, or retirees seeking a modern and low-maintenance lifestyle. The chefs dream kitchen features a spacious layout with an eating island, ample counter space, and high-end finishes, making it ideal for cooking and entertaining. The open-concept living area is both cozy and stylish, complete with an elegant electric fireplace that creates a warm and inviting atmosphere.The apartment includes a private entrance, ensuring added privacy, and offers access to an exclusive backyard, perfect for relaxing or hosting small gatherings. Additional conveniences include a dedicated laundry room and parking for two vehicles. Located close to top-rated schools and all essential amenities, this home combines convenience with luxury. Electricity is billed separately, providing clarity and control over utility costs.Dont miss this incredible opportunity to live in a thoughtfully curated space in one of Georgetown's most sought-after communities. (id:24570)
Location
Province ON
Interior
Heating Forced air
Cooling Central air conditioning
Exterior
Parking Features Yes
Community Features Community Centre, School Bus
View Y/N No
Total Parking Spaces 2
Private Pool No
Building
Story 1
Sewer Sanitary sewer
Architectural Style Bungalow
Others
Ownership Freehold
Acceptable Financing Monthly
Listing Terms Monthly
GET MORE INFORMATION






