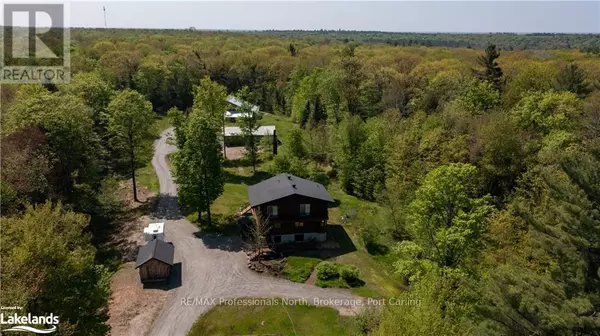REQUEST A TOUR If you would like to see this home without being there in person, select the "Virtual Tour" option and your agent will contact you to discuss available opportunities.
In-PersonVirtual Tour

$1,150,000
Est. payment /mo
4 Beds
3 Baths
297 Sqft Lot
UPDATED:
Key Details
Property Type Single Family Home
Sub Type Freehold
Listing Status Active
Purchase Type For Sale
Subdivision Monck (Bracebridge)
MLS® Listing ID X10439085
Bedrooms 4
Half Baths 1
Originating Board OnePoint Association of REALTORS®
Lot Size 297 Sqft
Acres 297.12
Property Description
Country living with close-to-town convenience! Welcome to 1107 Falkenburg road. This newly renovated charming 4-bedroom, 3-bathroom house has modern comfort and convenience. When entering the property you'll notice an open concept kitchen and dining area with a bright living room. Step through the patio door to a very spacious Muskoka room with beautiful cedar decks on either side giving loads of space to entertain with a view over the backyard and forest beyond. This property sits on 8.5 acres of beautiful soft and hardwood forest. You'll find two large outbuildings and a shed allowing you plenty of storage. Heated shop has a 200 amp panel, radiant heat with plenty of room for expanding. Very functional lot with a long wrap-around driveway, beautiful gardens, a vegetable patch, and forest to explore with hiking/snowshoe trails over a diverse landscape including wood chip trails making it easy to navigate. This property has the perfect balance of green space without substantial maintenance. This property is turn key! With new decks, window panes, roof, soffit and fascia and septic. The list of improvements is extensive and allows you to move in and enjoy. (id:24570)
Location
Province ON
Rooms
Extra Room 1 Second level 3 m X 3.23 m Bedroom
Extra Room 2 Second level 4.95 m X 3.66 m Primary Bedroom
Extra Room 3 Second level 3.96 m X 2.74 m Other
Extra Room 4 Second level 2.9 m X 1.55 m Bathroom
Extra Room 5 Second level 4.04 m X 3.43 m Bedroom
Extra Room 6 Basement 10.06 m X 7.16 m Other
Interior
Heating Forced air
Cooling Central air conditioning
Exterior
Parking Features No
View Y/N No
Total Parking Spaces 20
Private Pool No
Building
Story 2
Sewer Septic System
Others
Ownership Freehold
GET MORE INFORMATION






