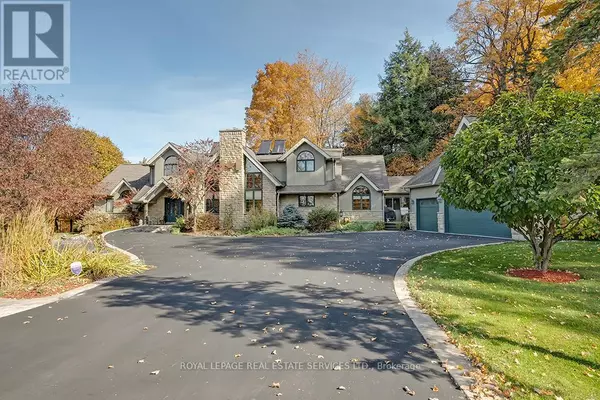
UPDATED:
Key Details
Property Type Single Family Home
Sub Type Freehold
Listing Status Active
Purchase Type For Sale
Square Footage 4,999 sqft
Price per Sqft $570
Subdivision Rural Halton Hills
MLS® Listing ID W11822604
Bedrooms 7
Half Baths 1
Originating Board Toronto Regional Real Estate Board
Property Description
Location
Province ON
Rooms
Extra Room 1 Second level 3.05 m X 3.05 m Kitchen
Extra Room 2 Second level 3.56 m X 4.29 m Bedroom
Extra Room 3 Second level 3.56 m X 4.29 m Bedroom
Extra Room 4 Second level 3.12 m X 5.46 m Bedroom
Extra Room 5 Second level 3.15 m X 3.4 m Bedroom
Extra Room 6 Lower level 3.48 m X 5.51 m Bedroom
Interior
Heating Baseboard heaters
Cooling Central air conditioning, Air exchanger
Exterior
Parking Features Yes
View Y/N No
Total Parking Spaces 10
Private Pool No
Building
Story 2
Sewer Septic System
Others
Ownership Freehold
GET MORE INFORMATION






