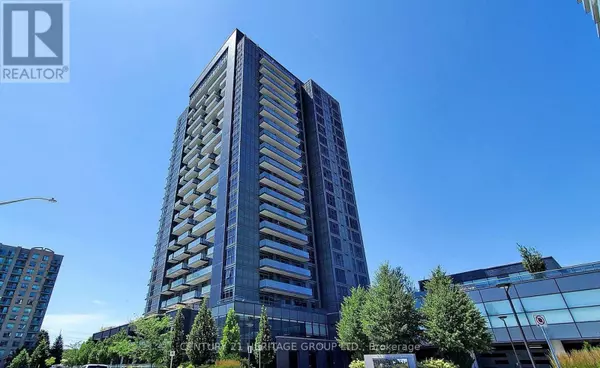REQUEST A TOUR If you would like to see this home without being there in person, select the "Virtual Tour" option and your agent will contact you to discuss available opportunities.
In-PersonVirtual Tour

$699,000
Est. payment /mo
2 Beds
2 Baths
899 SqFt
UPDATED:
Key Details
Property Type Condo
Sub Type Condominium/Strata
Listing Status Active
Purchase Type For Sale
Square Footage 899 sqft
Price per Sqft $777
Subdivision Langstaff
MLS® Listing ID N11821844
Bedrooms 2
Condo Fees $889/mo
Originating Board Toronto Regional Real Estate Board
Property Description
Luxury Pemberton SkyCity condo suite in the highly sought-after master planned Richmond Hill neighborhood - At the heart of Richmond Hill! Bright and Sun-filled Corner unit at 945sf, 2Bed 2 Bath with 2 Balconies, Enjoy Abundant Natural Light from the High Floor and Unobstructed Views! 9' High ceilings, bordered with floor to ceiling windows, open-concept living space. Excellent location near Yonge St and Hwy 7, providing convenient access to shops & groceries:Home Depot, Canadian Tire, Walmart, T&T supermarket, Hillcrest mall, restaurants, cineplex, parks; Steps from public transit, GO, VIVA, YRT, major Hwy's, top-rated schools and more. Luxurious hotel like amenities: Roof-top terrace park oasis with bbq's, multiple private dining pods, Indoor Pool, fitness room. sauna, party room, theatre room, guest suites, 24 HRconcierge and more. 1 Parking & 1 Locker, Maintenance fee Including AC, Heat & Water. **** EXTRAS **** Fridge, Stove, Dishwasher, B/I Microwave, Washer, Dryer, All Electrical Light Fixtures. (id:24570)
Location
Province ON
Rooms
Extra Room 1 Flat 5.87 m X 4.1 m Living room
Extra Room 2 Flat 5.87 m X 4.1 m Dining room
Extra Room 3 Flat 2.44 m X 2.44 m Kitchen
Extra Room 4 Flat 3.53 m X 2.89 m Primary Bedroom
Extra Room 5 Flat 2.92 m X 2.82 m Bedroom 2
Interior
Heating Forced air
Cooling Central air conditioning
Exterior
Parking Features Yes
Community Features Pet Restrictions
View Y/N No
Total Parking Spaces 1
Private Pool No
Others
Ownership Condominium/Strata
GET MORE INFORMATION






