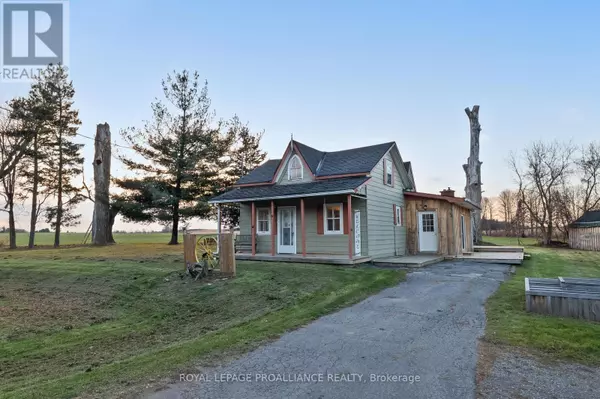
UPDATED:
Key Details
Property Type Single Family Home
Sub Type Freehold
Listing Status Active
Purchase Type For Sale
Subdivision Campbellford
MLS® Listing ID X11610198
Bedrooms 3
Originating Board Central Lakes Association of REALTORS®
Property Description
Location
Province ON
Rooms
Extra Room 1 Second level 4.1 m X 3.59 m Primary Bedroom
Extra Room 2 Second level 3.48 m X 3.91 m Bedroom
Extra Room 3 Second level 2.81 m X 2.34 m Bedroom
Extra Room 4 Basement 4.28 m X 8.51 m Other
Extra Room 5 Basement 6.22 m X 3.7 m Other
Extra Room 6 Main level 5.08 m X 5.31 m Living room
Interior
Heating Forced air
Fireplaces Number 1
Exterior
Parking Features No
Community Features Community Centre, School Bus
View Y/N No
Total Parking Spaces 6
Private Pool No
Building
Lot Description Lawn sprinkler
Story 1.5
Sewer Septic System
Others
Ownership Freehold
GET MORE INFORMATION






