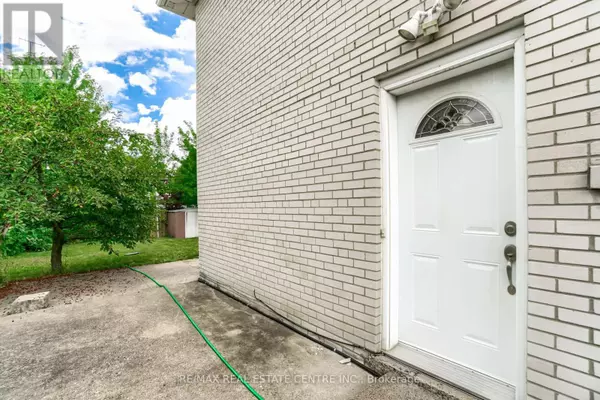REQUEST A TOUR If you would like to see this home without being there in person, select the "Virtual Tour" option and your agent will contact you to discuss available opportunities.
In-PersonVirtual Tour

$2,100
2 Beds
1 Bath
UPDATED:
Key Details
Property Type Single Family Home
Sub Type Freehold
Listing Status Active
Purchase Type For Rent
Subdivision Erindale
MLS® Listing ID W11564650
Bedrooms 2
Originating Board Toronto Regional Real Estate Board
Property Description
Rare To Find Renovated Walkout Basement! Lower 3 Levels Of A 5 Level Back-Split Semi-Detached. Group Level With ABedroom And Family Room With Walkout To Backyard. Close to all UFT, SQ1 Mall, Erin Mills Mall Hwy 403, Erindale Station and Credit Valley Hospital **** EXTRAS **** With Plenty of Storage. Independent Ensuite Laundry. (id:24570)
Location
Province ON
Rooms
Extra Room 1 Lower level 9.25 m X 6.69 m Laundry room
Extra Room 2 Lower level 12.99 m X 6.56 m Kitchen
Extra Room 3 Lower level 19.03 m X 14.93 m Family room
Extra Room 4 Ground level 10.66 m X 12.99 m Bedroom
Extra Room 5 Ground level 9.42 m X 8.6 m Bedroom 2
Interior
Heating Forced air
Cooling Central air conditioning
Flooring Hardwood, Tile, Ceramic, Laminate
Exterior
Parking Features Yes
View Y/N No
Total Parking Spaces 1
Private Pool No
Building
Sewer Sanitary sewer
Others
Ownership Freehold
Acceptable Financing Monthly
Listing Terms Monthly
GET MORE INFORMATION






