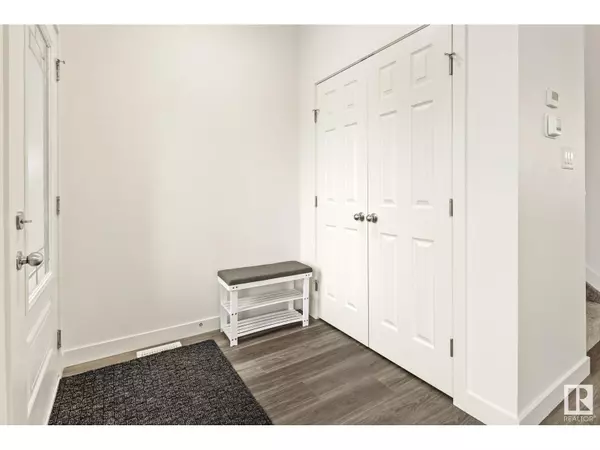REQUEST A TOUR If you would like to see this home without being there in person, select the "Virtual Tour" option and your agent will contact you to discuss available opportunities.
In-PersonVirtual Tour

$455,000
Est. payment /mo
4 Beds
4 Baths
1,553 SqFt
UPDATED:
Key Details
Property Type Townhouse
Sub Type Townhouse
Listing Status Active
Purchase Type For Sale
Square Footage 1,553 sqft
Price per Sqft $292
Subdivision North Ridge
MLS® Listing ID E4414820
Bedrooms 4
Half Baths 1
Originating Board REALTORS® Association of Edmonton
Year Built 2022
Property Description
NO CONDO FEES! Welcome to 15 Nouveau Drive, located in the vibrant new community of Nouveau! This upgraded 2-storey townhouse features 4 bedrooms, 3.5 bathrooms, and offers the convenience of a large double garage and parking pad. As you step inside, the spacious foyer welcomes you into a cozy living room with a large window, filling the space with natural light. The kitchen boasts a generous island with a breakfast bar, upgraded stainless steel appliances, ample cupboard space, and a convenient coffee bar. The adjoining dining area is perfect for family meals. The mudroom, with built-in shelving, keeps everything organized as it leads to the backyard. The main floor is complete with a 2-piece bathroom. Upstairs, youll find 3 bedrooms, including the primary suite with a walk-in closet and 3-piece ensuite, as well as a second 4-piece bathroom and a convenient upstairs laundry room. The partially finished basement features an additional bedroom, a full bathroom, and extra living space. (id:24570)
Location
Province AB
Rooms
Extra Room 1 Basement Measurements not available Bedroom 4
Extra Room 2 Main level 4.19 m X 3.67 m Living room
Extra Room 3 Main level 3.96 m X 3.26 m Dining room
Extra Room 4 Main level 4.64 m X 4.62 m Kitchen
Extra Room 5 Upper Level 4.23 m X 4.18 m Primary Bedroom
Extra Room 6 Upper Level 2.97 m X 3.88 m Bedroom 2
Interior
Heating Forced air
Exterior
Parking Features Yes
Community Features Public Swimming Pool
View Y/N No
Private Pool No
Building
Story 2
Others
Ownership Freehold
GET MORE INFORMATION






