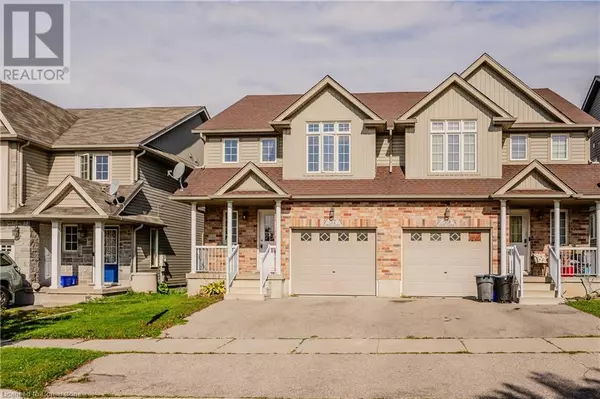
UPDATED:
Key Details
Property Type Single Family Home
Sub Type Freehold
Listing Status Active
Purchase Type For Sale
Square Footage 1,670 sqft
Price per Sqft $478
Subdivision 439 - Westvale
MLS® Listing ID 40681783
Style 2 Level
Bedrooms 3
Half Baths 1
Originating Board Cornerstone - Waterloo Region
Year Built 2008
Property Description
Location
Province ON
Rooms
Extra Room 1 Second level 6'1'' x 8'7'' 4pc Bathroom
Extra Room 2 Second level 6'1'' x 10'5'' Full bathroom
Extra Room 3 Second level 9'11'' x 13'10'' Bedroom
Extra Room 4 Second level 10'6'' x 13'9'' Bedroom
Extra Room 5 Second level 15'2'' x 21'1'' Primary Bedroom
Extra Room 6 Basement 20'7'' x 39'1'' Other
Interior
Heating Forced air,
Cooling Central air conditioning
Exterior
Parking Features Yes
Fence Fence
Community Features Quiet Area
View Y/N No
Total Parking Spaces 3
Private Pool No
Building
Story 2
Sewer Municipal sewage system
Architectural Style 2 Level
Others
Ownership Freehold
GET MORE INFORMATION






