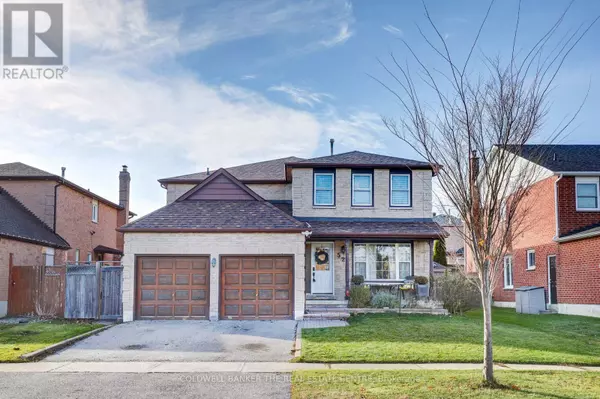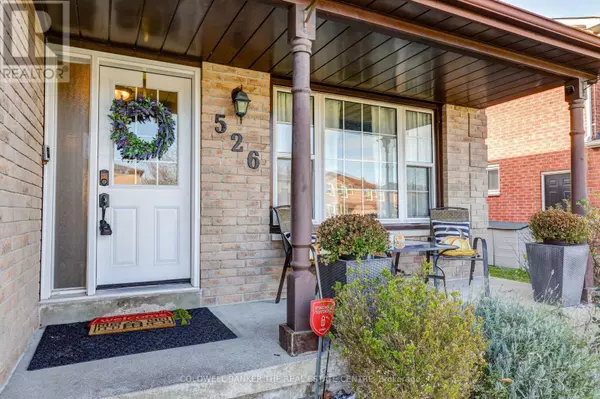
UPDATED:
Key Details
Property Type Single Family Home
Sub Type Freehold
Listing Status Active
Purchase Type For Sale
Square Footage 2,499 sqft
Price per Sqft $559
Subdivision Amberlea
MLS® Listing ID E11426991
Bedrooms 6
Half Baths 1
Originating Board Toronto Regional Real Estate Board
Property Description
Location
Province ON
Rooms
Extra Room 1 Second level 4.87 m X 4.26 m Primary Bedroom
Extra Room 2 Second level 3.96 m X 3.47 m Bedroom 2
Extra Room 3 Second level 3.78 m X 3.47 m Bedroom 3
Extra Room 4 Second level 3.5 m X 3.35 m Bedroom 4
Extra Room 5 Second level 3.5 m X 3.35 m Bedroom 5
Extra Room 6 Basement 6.4 m X 4.8 m Recreational, Games room
Interior
Heating Forced air
Cooling Central air conditioning
Flooring Hardwood, Ceramic
Fireplaces Number 1
Exterior
Parking Features Yes
Community Features Community Centre, School Bus
View Y/N No
Total Parking Spaces 6
Private Pool No
Building
Lot Description Landscaped
Story 2
Sewer Sanitary sewer
Others
Ownership Freehold
GET MORE INFORMATION






