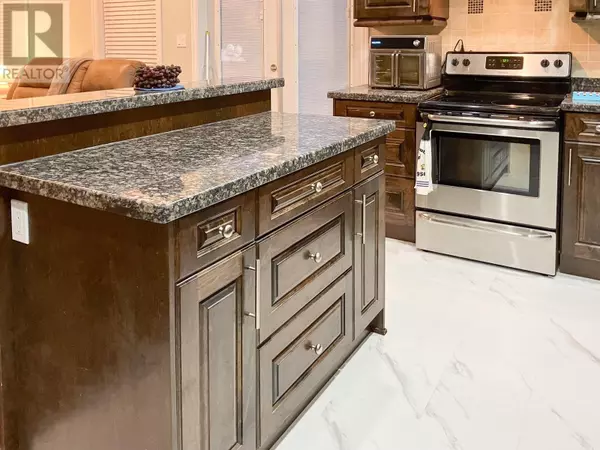
UPDATED:
Key Details
Property Type Single Family Home
Sub Type Freehold
Listing Status Active
Purchase Type For Sale
Square Footage 2,040 sqft
Price per Sqft $291
Subdivision Merritt
MLS® Listing ID 10329340
Style Other
Bedrooms 4
Half Baths 1
Originating Board Association of Interior REALTORS®
Year Built 2008
Lot Size 4,356 Sqft
Acres 4356.0
Property Description
Location
Province BC
Zoning Unknown
Rooms
Extra Room 1 Second level 14'4'' x 7'7'' Den
Extra Room 2 Second level 12' x 9'10'' Bedroom
Extra Room 3 Second level 11'6'' x 9' Bedroom
Extra Room 4 Second level 12' x 9'10'' Bedroom
Extra Room 5 Second level 17' x 11'11'' Primary Bedroom
Extra Room 6 Second level Measurements not available 5pc Bathroom
Interior
Heating In Floor Heating, Forced air
Cooling Central air conditioning
Flooring Vinyl
Exterior
Parking Features Yes
Garage Spaces 2.0
Garage Description 2
Community Features Pets Allowed
View Y/N No
Roof Type Unknown
Total Parking Spaces 2
Private Pool No
Building
Story 2
Architectural Style Other
Others
Ownership Freehold
GET MORE INFORMATION






