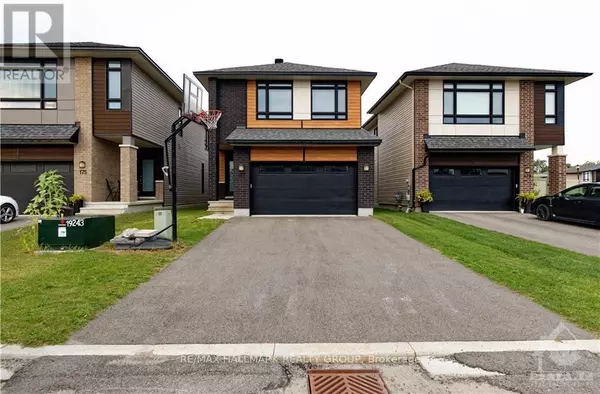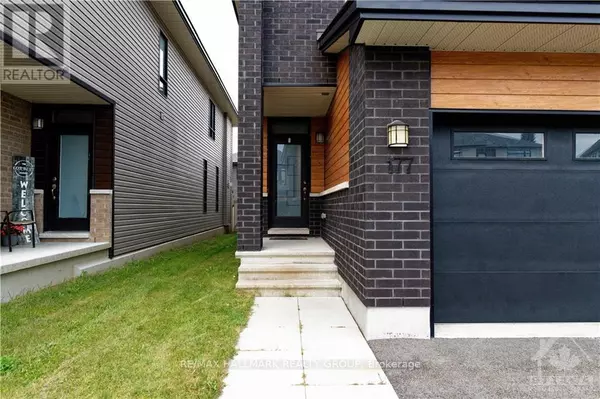
UPDATED:
Key Details
Property Type Single Family Home
Sub Type Freehold
Listing Status Active
Purchase Type For Rent
Subdivision 801 - Kemptville
MLS® Listing ID X9522387
Bedrooms 4
Originating Board Ottawa Real Estate Board
Property Description
Location
Province ON
Rooms
Extra Room 1 Second level 5.38 m X 3.65 m Primary Bedroom
Extra Room 2 Second level 4.64 m X 3.35 m Bedroom
Extra Room 3 Second level 4.64 m X 3.04 m Bedroom
Extra Room 4 Basement 7.21 m X 4.64 m Recreational, Games room
Extra Room 5 Basement 3.04 m X 3.04 m Bedroom
Extra Room 6 Main level 4.57 m X 3.35 m Kitchen
Interior
Heating Forced air
Cooling Central air conditioning
Exterior
Parking Features Yes
View Y/N No
Total Parking Spaces 6
Private Pool No
Building
Story 2
Sewer Sanitary sewer
Others
Ownership Freehold
Acceptable Financing Monthly
Listing Terms Monthly
GET MORE INFORMATION






