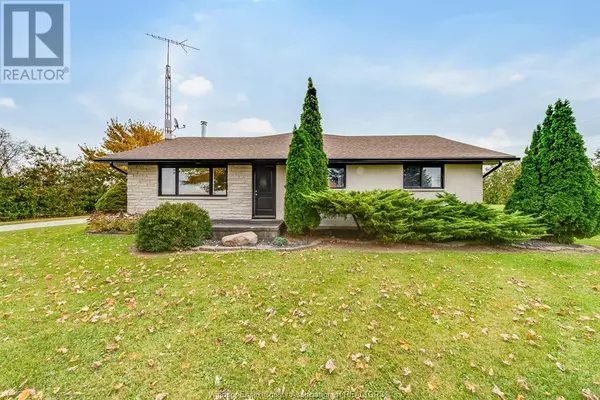
UPDATED:
Key Details
Property Type Vacant Land
Sub Type Freehold
Listing Status Active
Purchase Type For Sale
MLS® Listing ID 24028302
Style Ranch
Bedrooms 4
Originating Board Windsor-Essex County Association of REALTORS®
Year Built 1965
Lot Size 4.900 Acres
Acres 213444.0
Property Description
Location
Province ON
Rooms
Extra Room 1 Lower level Measurements not available Recreation room
Extra Room 2 Lower level Measurements not available 3pc Bathroom
Extra Room 3 Lower level Measurements not available Laundry room
Extra Room 4 Main level Measurements not available 3pc Bathroom
Extra Room 5 Main level Measurements not available 3pc Ensuite bath
Extra Room 6 Main level Measurements not available 5pc Ensuite bath
Interior
Heating Forced air, Furnace,
Cooling Central air conditioning
Flooring Ceramic/Porcelain, Hardwood
Fireplaces Type Conventional, Woodstove
Exterior
Parking Features Yes
View Y/N No
Private Pool No
Building
Sewer Septic System
Architectural Style Ranch
Others
Ownership Freehold
GET MORE INFORMATION






