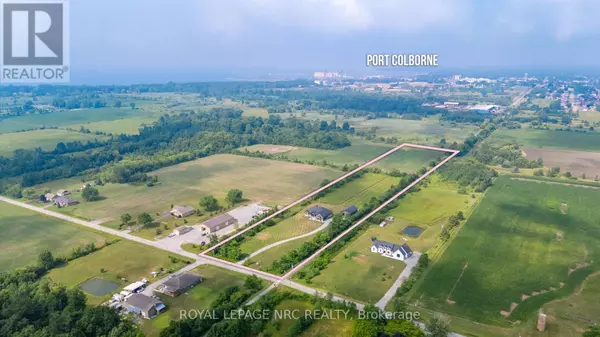
UPDATED:
Key Details
Property Type Single Family Home
Listing Status Active
Purchase Type For Sale
Square Footage 2,499 sqft
Price per Sqft $750
Subdivision 874 - Sherkston
MLS® Listing ID X10463694
Style Bungalow
Bedrooms 7
Half Baths 1
Originating Board Niagara Association of REALTORS®
Property Description
Location
Province ON
Rooms
Extra Room 1 Main level 2.1 m X 2.16 m Foyer
Extra Room 2 Main level 5.3 m X 2.9 m Bathroom
Extra Room 3 Main level 2.7 m X 2.77 m Laundry room
Extra Room 4 Main level 5.6 m X 5.54 m Living room
Extra Room 5 Main level 6.18 m X 6.46 m Kitchen
Extra Room 6 Main level 3.14 m X 6.46 m Dining room
Interior
Heating Forced air
Cooling Central air conditioning
Exterior
Garage Yes
Waterfront No
View Y/N No
Total Parking Spaces 30
Private Pool No
Building
Story 1
Sewer Septic System
Architectural Style Bungalow
GET MORE INFORMATION






