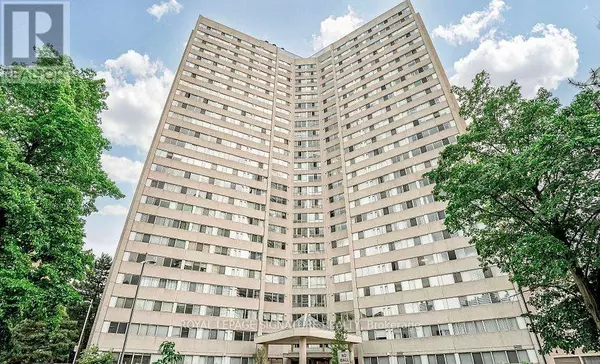
UPDATED:
Key Details
Property Type Condo
Sub Type Condominium/Strata
Listing Status Active
Purchase Type For Rent
Square Footage 999 sqft
Subdivision Mississauga Valleys
MLS® Listing ID W10441532
Bedrooms 3
Originating Board Toronto Regional Real Estate Board
Property Description
Location
Province ON
Rooms
Extra Room 1 Flat 2.88 m X 2.88 m Bedroom 2
Extra Room 2 Main level 6.75 m X 3.74 m Living room
Extra Room 3 Main level 3.74 m X 3.74 m Dining room
Extra Room 4 Main level 2.29 m X 2.29 m Kitchen
Extra Room 5 Main level 3.52 m X 3.52 m Primary Bedroom
Extra Room 6 Main level 2.4 m X 2.4 m Bedroom 3
Interior
Heating Forced air
Cooling Central air conditioning
Flooring Laminate, Ceramic
Exterior
Parking Features Yes
Community Features Pets not Allowed, Community Centre, School Bus
View Y/N No
Total Parking Spaces 1
Private Pool Yes
Others
Ownership Condominium/Strata
Acceptable Financing Monthly
Listing Terms Monthly
GET MORE INFORMATION






