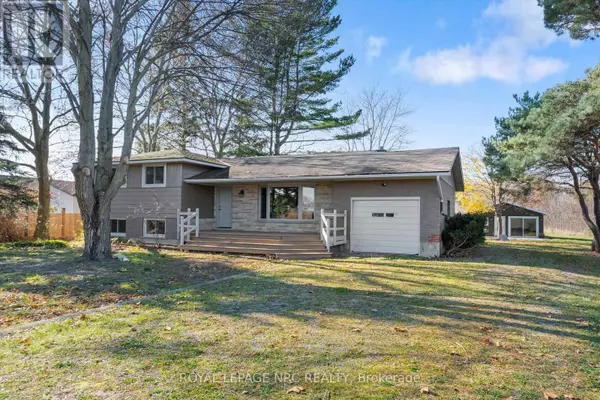REQUEST A TOUR If you would like to see this home without being there in person, select the "Virtual Tour" option and your agent will contact you to discuss available opportunities.
In-PersonVirtual Tour

$1,299,500
Est. payment /mo
3 Beds
2 Baths
UPDATED:
Key Details
Property Type Single Family Home
Sub Type Freehold
Listing Status Active
Purchase Type For Sale
Subdivision 102 - Lakeshore
MLS® Listing ID X10441407
Bedrooms 3
Originating Board Niagara Association of REALTORS®
Property Description
Nestled in a serene and secluded setting, this nature lover's paradise invites you to immerse yourself in the beauty of its private Carolinian forest and tranquil pond on 12 acres. Tucked away on a quiet dead-end road, just moments from the charming towns of Virgil and Niagara-On-The-Lake, this exceptional property offers a unique blend of seclusion and convenience. The move-in-ready home boasts bright and welcoming living spaces, including potential for a lower-level in-law suite with its own private entrance, perfect for extended family or rental income. The versatile 26' by 28' ""Studio"" provides a world of possibilities whether you are a musician seeking inspiration, an entertainer hosting intimate gatherings, a yogi yearning for a serene retreat, or an artist craving the perfect creative haven. Envision this as your peaceful weekend getaway, a cherished year-round residence, or a savvy investment with three potential income streams. With endless opportunities to make this sanctuary your own, this property is ready to embrace your dreams and inspire your imagination. (id:24570)
Location
Province ON
Rooms
Extra Room 1 Lower level 3.04 m X 1.87 m Bathroom
Extra Room 2 Lower level 9.69 m X 4.87 m Family room
Extra Room 3 Upper Level 3.07 m X 2.89 m Primary Bedroom
Extra Room 4 Upper Level 3.61 m X 3 m Bedroom 2
Extra Room 5 Upper Level 4.65 m X 3.11 m Bedroom 3
Extra Room 6 Upper Level 2.74 m X 2.1 m Bathroom
Interior
Heating Heat Pump
Cooling Central air conditioning
Exterior
Garage Yes
Waterfront No
View Y/N No
Total Parking Spaces 5
Private Pool No
Building
Sewer Septic System
Others
Ownership Freehold
GET MORE INFORMATION






