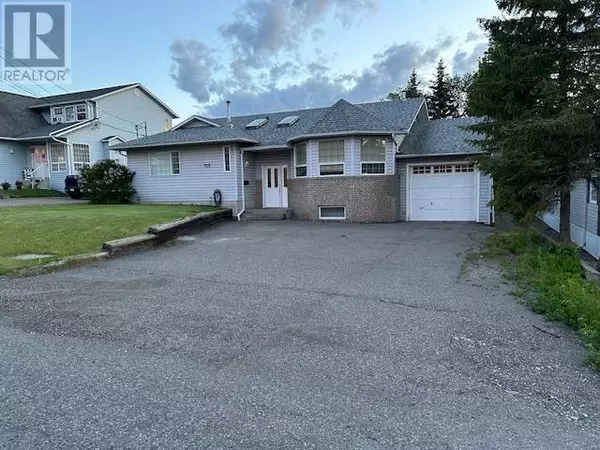REQUEST A TOUR If you would like to see this home without being there in person, select the "Virtual Tour" option and your agent will contact you to discuss available opportunities.
In-PersonVirtual Tour

$629,900
Est. payment /mo
4 Beds
3 Baths
2,802 SqFt
UPDATED:
Key Details
Property Type Single Family Home
Sub Type Freehold
Listing Status Active
Purchase Type For Sale
Square Footage 2,802 sqft
Price per Sqft $224
MLS® Listing ID R2945978
Bedrooms 4
Originating Board BC Northern Real Estate Board
Year Built 1992
Lot Size 9,515 Sqft
Acres 9515.0
Property Description
Welcome to this bright & welcoming home, where natural light streams thru the many large windows. The open-concept floor plan seamlessly connects the kitchen & dining area, perfect for family meals or entertaining guests. The spacious living room features a cozy gas fireplace, creating a warm & inviting atmosphere. This home also boasts main-floor laundry for your convenience. Outside, you'll find a huge yard, ideal for kids, pets, or gardening, & it’s situated in a fantastic neighborhood across from a private school, offering a great location for families. The fully finished basement adds incredible value, featuring a comfortable 2-bdm suite with its own laundry area—perfect for extended family, guests, or as a mortgage helper. All Measurements approximate Buyer to verify if important. (id:24570)
Location
Province BC
Rooms
Extra Room 1 Basement 19 ft X 14 ft Living room
Extra Room 2 Basement 17 ft X 15 ft Dining room
Extra Room 3 Basement 10 ft X 10 ft Kitchen
Extra Room 4 Basement 17 ft X 12 ft Bedroom 3
Extra Room 5 Basement 14 ft X 11 ft Bedroom 4
Extra Room 6 Basement 10 ft X 6 ft Laundry room
Interior
Heating Forced air,
Fireplaces Number 1
Exterior
Garage Yes
Garage Spaces 1.0
Garage Description 1
Waterfront No
View Y/N No
Roof Type Conventional
Private Pool No
Building
Story 2
Others
Ownership Freehold
GET MORE INFORMATION






