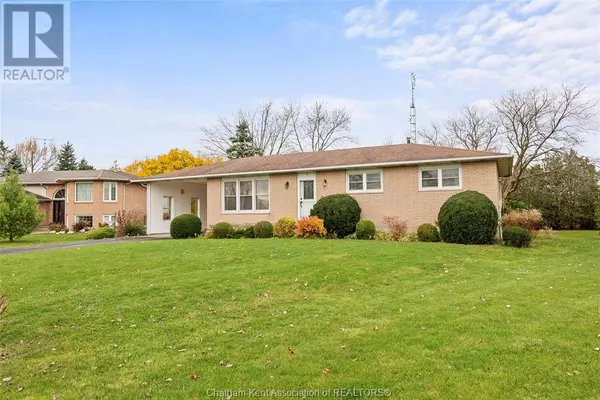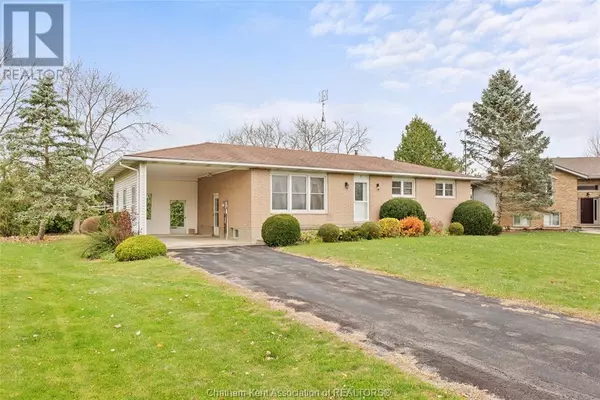
UPDATED:
Key Details
Property Type Single Family Home
Sub Type Freehold
Listing Status Active
Purchase Type For Sale
MLS® Listing ID 24027895
Style Bungalow,Ranch
Bedrooms 3
Originating Board Chatham Kent Association of REALTORS®
Year Built 1980
Property Description
Location
Province ON
Rooms
Extra Room 1 Basement 23 ft , 8 in X 16 ft , 9 in Utility room
Extra Room 2 Basement 12 ft X 8 ft , 3 in Laundry room
Extra Room 3 Basement 15 ft , 3 in X 26 ft , 8 in Family room/Fireplace
Extra Room 4 Main level 11 ft , 10 in X 11 ft , 10 in Primary Bedroom
Extra Room 5 Main level 11 ft , 10 in X 8 ft , 4 in Bedroom
Extra Room 6 Main level 11 ft , 10 in X 8 ft , 7 in Bedroom
Interior
Heating Forced air, Furnace,
Cooling Central air conditioning
Flooring Carpeted, Cushion/Lino/Vinyl
Fireplaces Type Insert
Exterior
Parking Features Yes
View Y/N No
Private Pool No
Building
Lot Description Landscaped
Story 1
Architectural Style Bungalow, Ranch
Others
Ownership Freehold
GET MORE INFORMATION






