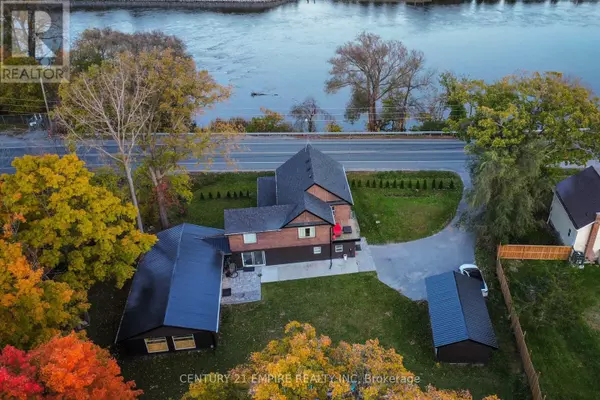
UPDATED:
Key Details
Property Type Single Family Home
Sub Type Freehold
Listing Status Active
Purchase Type For Sale
Square Footage 3,499 sqft
Price per Sqft $220
MLS® Listing ID X10431589
Bedrooms 5
Originating Board Toronto Regional Real Estate Board
Property Description
Location
Province ON
Lake Name Trent-Severn
Rooms
Extra Room 1 Second level 3.49 m X 3.26 m Bedroom 3
Extra Room 2 Second level 2.35 m X 2.13 m Bathroom
Extra Room 3 Second level 4.89 m X 3.49 m Primary Bedroom
Extra Room 4 Second level 4.73 m X 3.54 m Bedroom 2
Extra Room 5 Ground level 4.68 m X 3.37 m Kitchen
Extra Room 6 Ground level 4.83 m X 4.68 m Living room
Interior
Heating Forced air
Cooling Central air conditioning
Flooring Tile, Laminate
Exterior
Garage Yes
Waterfront Yes
View Y/N Yes
View Direct Water View
Total Parking Spaces 9
Private Pool Yes
Building
Story 2
Sewer Septic System
Water Trent-Severn
Others
Ownership Freehold
GET MORE INFORMATION






