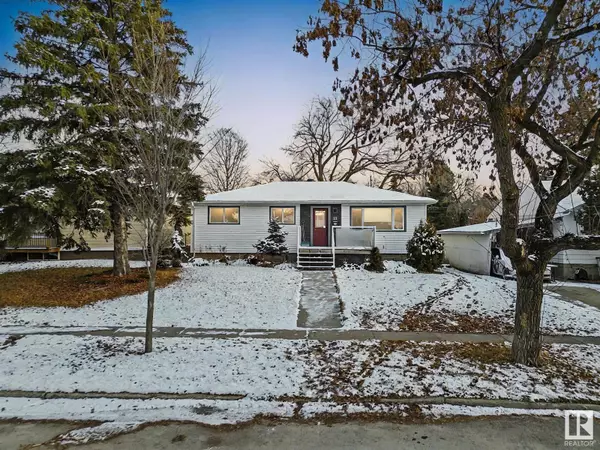
UPDATED:
Key Details
Property Type Single Family Home
Sub Type Freehold
Listing Status Active
Purchase Type For Sale
Square Footage 1,076 sqft
Price per Sqft $417
Subdivision Braeside
MLS® Listing ID E4414071
Style Bungalow
Bedrooms 5
Originating Board REALTORS® Association of Edmonton
Year Built 1959
Property Description
Location
Province AB
Rooms
Extra Room 1 Basement Measurements not available Family room
Extra Room 2 Basement Measurements not available Bedroom 4
Extra Room 3 Basement Measurements not available Bedroom 5
Extra Room 4 Main level 3.86 m X 5.76 m Living room
Extra Room 5 Main level Measurements not available Dining room
Extra Room 6 Main level 3.78 m X 4.8 m Kitchen
Interior
Heating Forced air
Exterior
Parking Features Yes
Fence Fence
Community Features Public Swimming Pool
View Y/N No
Total Parking Spaces 5
Private Pool No
Building
Story 1
Architectural Style Bungalow
Others
Ownership Freehold
GET MORE INFORMATION






