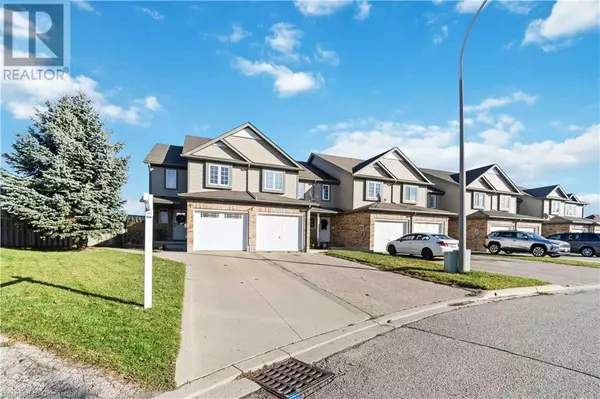
UPDATED:
Key Details
Property Type Townhouse
Sub Type Townhouse
Listing Status Active
Purchase Type For Sale
Square Footage 1,419 sqft
Price per Sqft $492
Subdivision 333 - Laurentian Hills/Country Hills W
MLS® Listing ID 40678937
Style 2 Level
Bedrooms 3
Half Baths 1
Originating Board Cornerstone - Mississauga
Property Description
Location
Province ON
Rooms
Extra Room 1 Second level 14'1'' x 12'7'' Bedroom
Extra Room 2 Second level 20'1'' x 9'11'' Bedroom
Extra Room 3 Second level 8'10'' x 4'11'' 4pc Bathroom
Extra Room 4 Second level 14'6'' x 17'7'' Primary Bedroom
Extra Room 5 Basement 13'10'' x 16'7'' Recreation room
Extra Room 6 Basement 8'11'' x 10'0'' Utility room
Interior
Cooling Central air conditioning
Fireplaces Number 1
Exterior
Parking Features Yes
Community Features Community Centre, School Bus
View Y/N No
Total Parking Spaces 3
Private Pool No
Building
Story 2
Sewer Municipal sewage system
Architectural Style 2 Level
Others
Ownership Freehold
GET MORE INFORMATION






