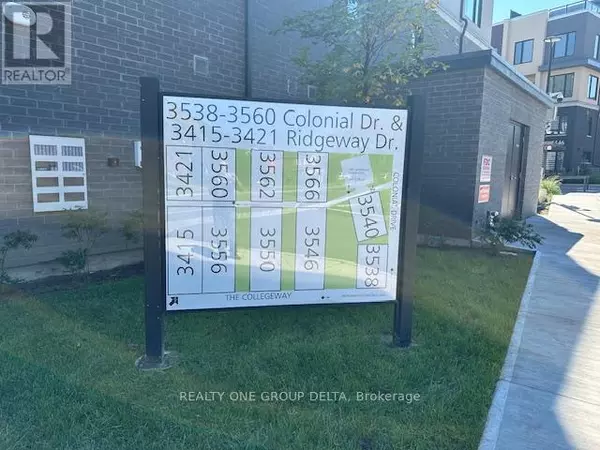REQUEST A TOUR If you would like to see this home without being there in person, select the "Virtual Tour" option and your agent will contact you to discuss available opportunities.
In-PersonVirtual Tour

$2,750
2 Beds
3 Baths
999 SqFt
UPDATED:
Key Details
Property Type Townhouse
Sub Type Townhouse
Listing Status Active
Purchase Type For Rent
Square Footage 999 sqft
Subdivision Erin Mills
MLS® Listing ID W10429769
Bedrooms 2
Half Baths 1
Originating Board Toronto Regional Real Estate Board
Property Description
Welcome to Brand-new condo-town home available for lease in the desirable Erin Mills community! This spacious townhouse offers 2 bedrooms, 3 modern washrooms, and a lovely patio perfect for outdoor relaxation. The unique floor plan, a gas line for BBQ hook-ups, and excellent walk ability make this home perfect for modern living. Plus, a bus route right outside your door adds extra ease to your daily commute. Enjoy the convenience of being just minutes away from popular shopping destinations like Walmart, Costco, and local grocery stores. With quick access to Highway 403, you're also surrounded by beautiful parks and vibrant community centres.Great Location/Neighbourhood.No Pets, No Smoking. **** EXTRAS **** All Existing ELFs, Window Coverings, Appliances In The Kitchen (S/S Fridge, S/S Stove, S/S B/I Dishwasher, S/S Microwave), Washer & Dryer. Auto Garage Door Opener & Remote. (id:24570)
Location
Province ON
Interior
Heating Forced air
Cooling Central air conditioning
Exterior
Parking Features Yes
Community Features Pets not Allowed, Community Centre
View Y/N No
Total Parking Spaces 1
Private Pool No
Building
Story 2
Others
Ownership Condominium/Strata
Acceptable Financing Monthly
Listing Terms Monthly
GET MORE INFORMATION






