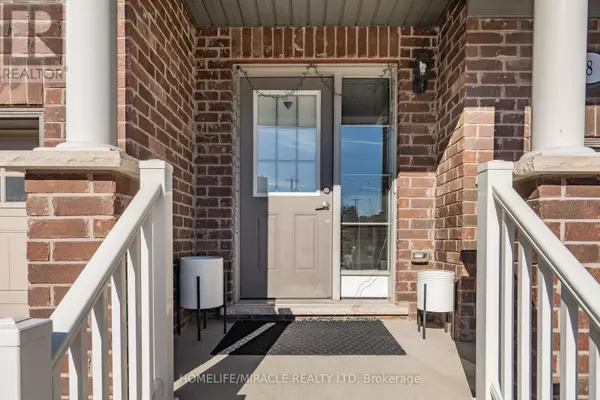REQUEST A TOUR If you would like to see this home without being there in person, select the "Virtual Tour" option and your agent will contact you to discuss available opportunities.
In-PersonVirtual Tour

$749,999
Est. payment /mo
4 Beds
4 Baths
1,499 SqFt
UPDATED:
Key Details
Property Type Townhouse
Sub Type Townhouse
Listing Status Active
Purchase Type For Sale
Square Footage 1,499 sqft
Price per Sqft $500
MLS® Listing ID X10429708
Bedrooms 4
Originating Board Toronto Regional Real Estate Board
Property Description
Amazing, stunning and gorgeous townhouse for sale. A good opportunity for first-time buyers and investors to own. It has laminate flooring, quartz countertop, stainless steel appliances, open concept layout features on second floor, two other bright good size bedrooms, 4-piece ensuite bathroom, the deck off of the slider and overlooks the backyard, walk-out to your balcony to enjoy a sip of coffee. Minutes from Conestoga College, Hwy 401, hospital, restaurants, elementary & middle School, gas station, Tim Hortons, supermarket. (id:24570)
Location
Province ON
Rooms
Extra Room 1 Second level 3.12 m X 2.9 m Living room
Extra Room 2 Second level 3.35 m X 3 m Kitchen
Extra Room 3 Second level 3.05 m X 2.18 m Eating area
Extra Room 4 Third level 4.27 m X 3.56 m Primary Bedroom
Extra Room 5 Third level 3.38 m X 3 m Bedroom 2
Extra Room 6 Third level 3.5 m X 2.85 m Bedroom 3
Interior
Heating Forced air
Cooling Central air conditioning
Exterior
Parking Features Yes
View Y/N No
Total Parking Spaces 2
Private Pool No
Building
Story 2
Sewer Sanitary sewer
Others
Ownership Freehold
GET MORE INFORMATION






