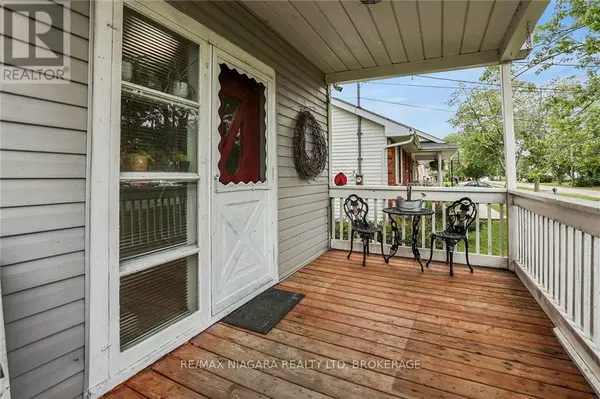REQUEST A TOUR If you would like to see this home without being there in person, select the "Virtual Tour" option and your agent will contact you to discuss available opportunities.
In-PersonVirtual Tour

$599,900
Est. payment /mo
3 Beds
2 Baths
2,499 SqFt
UPDATED:
Key Details
Property Type Single Family Home
Sub Type Freehold
Listing Status Active
Purchase Type For Sale
Square Footage 2,499 sqft
Price per Sqft $240
Subdivision Stevensville
MLS® Listing ID X9343796
Bedrooms 3
Originating Board Niagara Association of REALTORS®
Property Description
Welcome to your dream home on Coral Avenue! This stunning property stands out as one of the nicest homes on the street, offering both space and convenience. Nestled on a deep lot with no rear neighbours, you'll relish the privacy of your fully fenced backyard, complete with a luxurious hot tub. Step inside to discover newer flooring and stylish updates throughout. The enormous rec room, highlighted by a cozy gas fireplace, features a walkout to the rear patioperfect for entertaining or relaxing. Additionally, the master suite includes a spacious three-piece ensuite bathroom for added comfort and convenience. Located just moments from all amenities and Stevensville Public School, this home combines tranquility with practicality. Don't miss the opportunity to make this beautiful property your own! Features Interior: Hot Tub (id:24570)
Location
Province ON
Rooms
Extra Room 1 Second level 3.43 m X 3.1 m Bedroom
Extra Room 2 Second level 3.45 m X 3.12 m Bedroom
Extra Room 3 Main level 4.52 m X 4.52 m Living room
Extra Room 4 Main level Measurements not available Bathroom
Extra Room 5 Main level Measurements not available Mud room
Extra Room 6 Main level 6.07 m X 3.58 m Kitchen
Interior
Heating Forced air
Exterior
Parking Features Yes
View Y/N No
Total Parking Spaces 9
Private Pool No
Building
Story 1.5
Sewer Sanitary sewer
Others
Ownership Freehold
GET MORE INFORMATION






