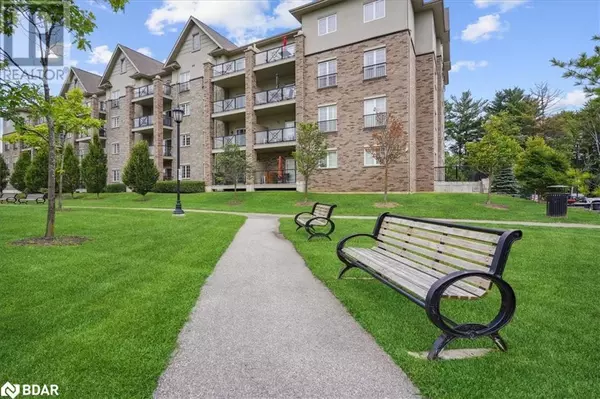
UPDATED:
Key Details
Property Type Condo
Sub Type Condominium
Listing Status Active
Purchase Type For Sale
Square Footage 989 sqft
Price per Sqft $556
Subdivision Ba07 - Ardagh
MLS® Listing ID 40678145
Bedrooms 2
Condo Fees $444/mo
Originating Board Barrie & District Association of REALTORS® Inc.
Property Description
Location
Province ON
Rooms
Extra Room 1 Main level Measurements not available Laundry room
Extra Room 2 Main level Measurements not available 4pc Bathroom
Extra Room 3 Main level 11'0'' x 10'10'' Bedroom
Extra Room 4 Main level 10'6'' x 12'8'' Primary Bedroom
Extra Room 5 Main level 14'6'' x 21'5'' Living room/Dining room
Extra Room 6 Main level 9'4'' x 9'0'' Kitchen
Interior
Heating Forced air,
Cooling Central air conditioning
Exterior
Parking Features Yes
View Y/N Yes
View View (panoramic)
Total Parking Spaces 1
Private Pool No
Building
Story 1
Sewer Municipal sewage system
Others
Ownership Condominium
GET MORE INFORMATION






