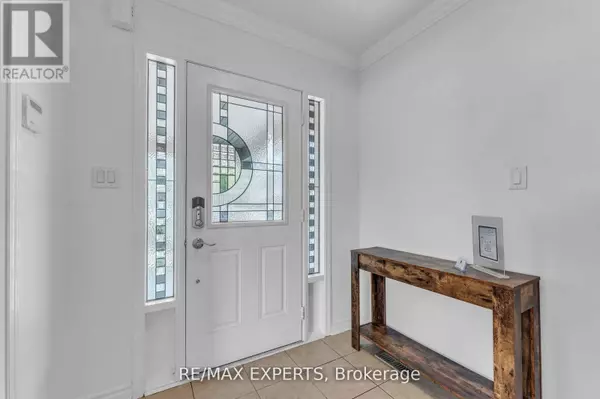
UPDATED:
Key Details
Property Type Single Family Home
Sub Type Freehold
Listing Status Active
Purchase Type For Sale
Subdivision Coates
MLS® Listing ID W10426124
Bedrooms 4
Half Baths 2
Originating Board Toronto Regional Real Estate Board
Property Description
Location
Province ON
Rooms
Extra Room 1 Second level 4.29 m X 3.96 m Kitchen
Extra Room 2 Second level 4.29 m X 3.64 m Primary Bedroom
Extra Room 3 Second level 3.23 m X 3.04 m Bedroom 2
Extra Room 4 Second level 3.1 m X 3.04 m Bedroom 3
Extra Room 5 Second level Measurements not available Laundry room
Extra Room 6 Basement Measurements not available Recreational, Games room
Interior
Heating Forced air
Cooling Central air conditioning
Flooring Hardwood
Exterior
Garage Yes
Fence Fenced yard
Waterfront No
View Y/N No
Total Parking Spaces 2
Private Pool No
Building
Story 2.5
Sewer Sanitary sewer
Others
Ownership Freehold
GET MORE INFORMATION






