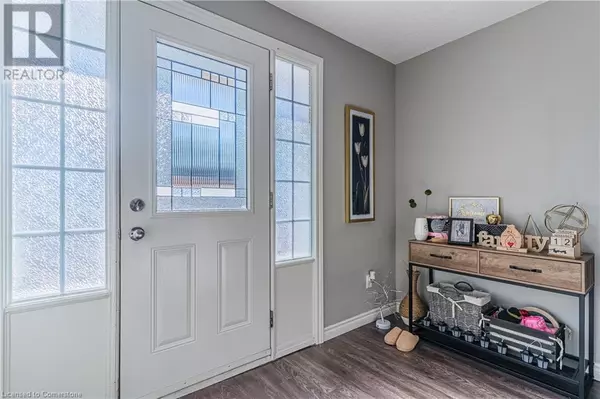UPDATED:
Key Details
Property Type Townhouse
Sub Type Townhouse
Listing Status Active
Purchase Type For Sale
Square Footage 840 sqft
Price per Sqft $629
Subdivision 311 - Downtown/Rockway/S. Ward
MLS® Listing ID 40677532
Bedrooms 2
Condo Fees $175/mo
Originating Board Cornerstone - Waterloo Region
Year Built 2017
Property Description
Location
Province ON
Rooms
Extra Room 1 Main level 7'1'' x 7'5'' Utility room
Extra Room 2 Main level 8'10'' x 13'4'' Primary Bedroom
Extra Room 3 Main level 11'11'' x 17'11'' Living room
Extra Room 4 Main level 12'5'' x 12'6'' Kitchen
Extra Room 5 Main level 10'2'' x 11'0'' Bedroom
Extra Room 6 Main level 6'5'' x 8'10'' 4pc Bathroom
Interior
Heating Forced air,
Cooling Central air conditioning
Exterior
Parking Features No
Community Features Community Centre, School Bus
View Y/N Yes
View City view
Total Parking Spaces 1
Private Pool No
Building
Sewer Municipal sewage system
Others
Ownership Condominium





