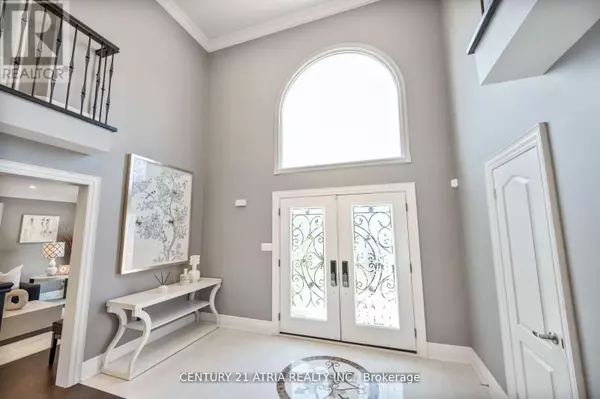REQUEST A TOUR If you would like to see this home without being there in person, select the "Virtual Tour" option and your advisor will contact you to discuss available opportunities.
In-PersonVirtual Tour

$2,688,900
Est. payment /mo
5 Beds
7 Baths
UPDATED:
Key Details
Property Type Single Family Home
Sub Type Freehold
Listing Status Active
Purchase Type For Sale
Subdivision Bayview Hill
MLS® Listing ID N10425599
Bedrooms 5
Half Baths 1
Originating Board Toronto Regional Real Estate Board
Property Description
Welcome to this stunning, fully renovated detached home in the prestigious Bayview Hill neighborhood! This luxurious residence offers 5+2 bedrooms and 7 baths, including ensuite bathrooms in all second-floor bedrooms. The property features hardwood floors throughout, a professionally landscaped backyard, interlock driveway, and a new roof&AC installed in 2018. The main level showcases a custom kitchen with granite countertops, high-end cabinetry, built-in appliances, and a spacious center island. Renovated from top to bottom in 2018 with over $400,000 in upgrades, this home combines modern luxury with timeless elegance. The beautifully finished basement includes a media room, recreation room, and a wet barperfect for entertaining. Additional features include an elegant oak staircase, marble floors, an LG Styler Steam Closet, and more. Situated just steps away from top-ranked elementary and secondary schools, as well as shopping and major highways, this home is perfectly located for c **** EXTRAS **** All Existing Built-In Stainless Steel Appliances: Sub-Zero Fridge, Cook Top, Oven, Microwave, Dishwasher, Washer & Dryer, Gas Furance, Cac, Cvac(As Is), All Electrical Light Fixtures, Garage Opener & Remote. (id:24570)
Location
Province ON
Rooms
Extra Room 1 Second level 3.5 m X 3.5 m Bedroom 5
Extra Room 2 Second level 7.5 m X 5.5 m Primary Bedroom
Extra Room 3 Second level 5.5 m X 3.5 m Bedroom 2
Extra Room 4 Second level 4 m X 3.5 m Bedroom 3
Extra Room 5 Second level 3.5 m X 3.5 m Bedroom 4
Extra Room 6 Basement Measurements not available Media
Interior
Heating Forced air
Cooling Central air conditioning
Flooring Hardwood, Laminate
Exterior
Parking Features Yes
View Y/N No
Total Parking Spaces 6
Private Pool No
Building
Story 2
Sewer Sanitary sewer
Others
Ownership Freehold
GET MORE INFORMATION






