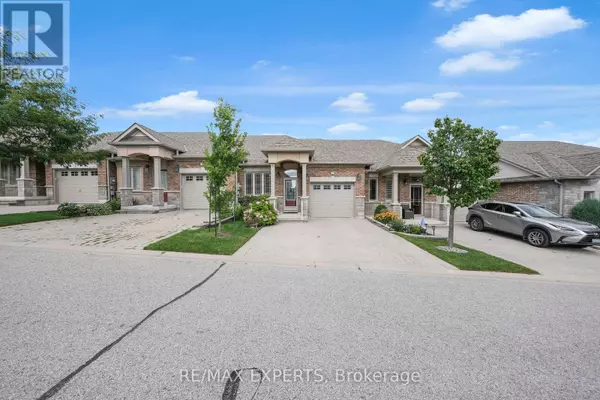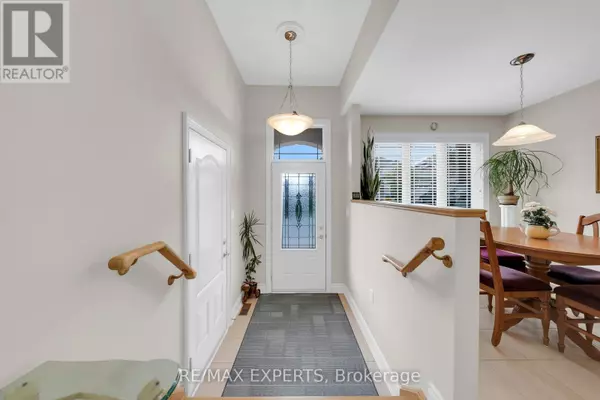
UPDATED:
Key Details
Property Type Townhouse
Sub Type Townhouse
Listing Status Active
Purchase Type For Sale
Square Footage 1,199 sqft
Price per Sqft $642
Subdivision Alliston
MLS® Listing ID N10424218
Style Bungalow
Bedrooms 2
Half Baths 1
Condo Fees $619/mo
Originating Board Toronto Regional Real Estate Board
Property Description
Location
Province ON
Rooms
Extra Room 1 Basement 4.58 m X 3.66 m Bedroom
Extra Room 2 Basement 7.64 m X 3.38 m Recreational, Games room
Extra Room 3 Basement 2.12 m X 2.27 m Study
Extra Room 4 Main level 4.83 m X 3.89 m Living room
Extra Room 5 Main level 3.44 m X 3.89 m Dining room
Extra Room 6 Main level 3.92 m X 2.64 m Kitchen
Interior
Heating Forced air
Cooling Central air conditioning
Flooring Hardwood, Tile, Carpeted
Exterior
Garage Yes
Community Features Pet Restrictions, Community Centre
Waterfront No
View Y/N No
Total Parking Spaces 3
Private Pool No
Building
Lot Description Landscaped, Lawn sprinkler
Story 1
Architectural Style Bungalow
Others
Ownership Condominium/Strata
GET MORE INFORMATION






