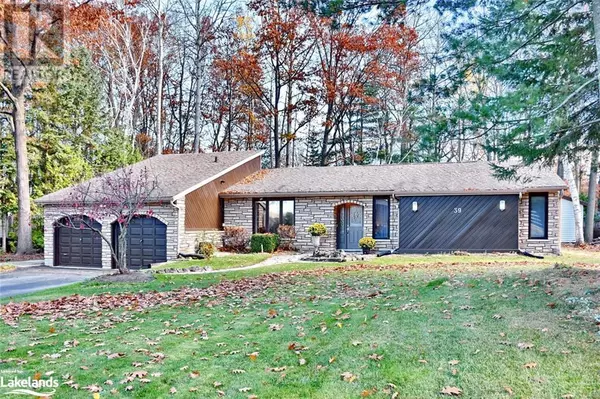
UPDATED:
Key Details
Property Type Single Family Home
Sub Type Freehold
Listing Status Active
Purchase Type For Sale
Square Footage 1,885 sqft
Price per Sqft $424
Subdivision Wb01 - Wasaga Beach
MLS® Listing ID 40675597
Style Bungalow
Bedrooms 3
Originating Board OnePoint - The Lakelands
Property Description
Location
Province ON
Rooms
Extra Room 1 Main level Measurements not available 4pc Bathroom
Extra Room 2 Main level Measurements not available 4pc Bathroom
Extra Room 3 Main level 18'0'' x 10'0'' Bonus Room
Extra Room 4 Main level 5'5'' x 11'5'' Foyer
Extra Room 5 Main level 9'8'' x 9'7'' Bedroom
Extra Room 6 Main level 12'7'' x 11'5'' Bedroom
Interior
Heating Baseboard heaters, , Hot water radiator heat, Heat Pump
Cooling Window air conditioner
Exterior
Garage Yes
Fence Partially fenced
Community Features Community Centre, School Bus
Waterfront No
View Y/N No
Total Parking Spaces 6
Private Pool No
Building
Lot Description Landscaped
Story 1
Sewer Municipal sewage system
Architectural Style Bungalow
Others
Ownership Freehold
GET MORE INFORMATION






