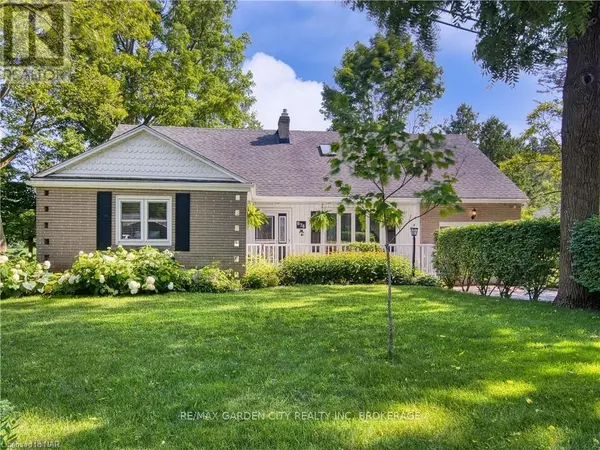REQUEST A TOUR If you would like to see this home without being there in person, select the "Virtual Tour" option and your agent will contact you to discuss available opportunities.
In-PersonVirtual Tour

$735,000
Est. payment /mo
4 Beds
2 Baths
UPDATED:
Key Details
Property Type Single Family Home
Sub Type Freehold
Listing Status Active
Purchase Type For Sale
Subdivision 664 - Fenwick
MLS® Listing ID X9412805
Bedrooms 4
Originating Board Niagara Association of REALTORS®
Property Description
This home is lovely and has a main floor bedroom that is being used as an office.It would suit a mature couple who might want to turn that office into a bedroom since there is a full bath on the main floor as well. The three bedrooms upstairs would provide sleeping arrangements for family and guests to visit. The view from your rear deck is mother nature at her best, but the good news is your lawn upkeep is minimal, ideal for home owners ""on the go"". (id:24570)
Location
Province ON
Rooms
Extra Room 1 Second level 3.02 m X 2.74 m Bathroom
Extra Room 2 Second level 4.52 m X 3.89 m Primary Bedroom
Extra Room 3 Second level 3.63 m X 2.51 m Bedroom
Extra Room 4 Second level 4.75 m X 2.54 m Bedroom
Extra Room 5 Main level 2.64 m X 2.44 m Laundry room
Extra Room 6 Main level 3.53 m X 3.4 m Kitchen
Interior
Heating Forced air
Cooling Central air conditioning
Fireplaces Number 1
Exterior
Parking Features Yes
View Y/N No
Total Parking Spaces 2
Private Pool No
Building
Story 1.5
Sewer Septic System
Others
Ownership Freehold
GET MORE INFORMATION






