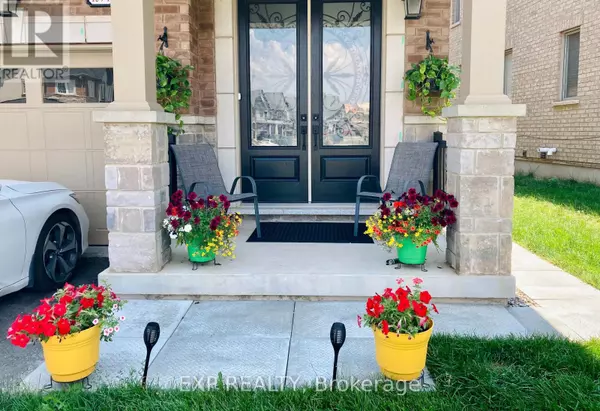REQUEST A TOUR If you would like to see this home without being there in person, select the "Virtual Tour" option and your agent will contact you to discuss available opportunities.
In-PersonVirtual Tour

$3,100
3 Beds
3 Baths
1,499 SqFt
UPDATED:
Key Details
Property Type Single Family Home
Sub Type Freehold
Listing Status Active
Purchase Type For Rent
Square Footage 1,499 sqft
Subdivision Ford
MLS® Listing ID W10413888
Bedrooms 3
Half Baths 1
Originating Board Toronto Regional Real Estate Board
Property Description
Bright And Spacious 2 Storey Semi With Open Concept Eat-In Kitchen Featuring Stainless Steel Appliances. Hardwood Flooring Throughout. Master Bedroom W/ Ensuite & A Walk-In Closet! Oversized Great Room With Access To A Fenced Rear Yard! Convenient Interior Access From Garage And Much More! **** EXTRAS **** 1 Car Garage + 2 Cars Outside. Generous Front & Backyard. Walking Distance To Milton Hospital, Plaza With Sobey's, Banks, Schools, Medical Centre And Much More. (id:24570)
Location
Province ON
Interior
Heating Forced air
Cooling Central air conditioning
Fireplaces Number 1
Exterior
Garage Yes
Waterfront No
View Y/N No
Total Parking Spaces 3
Private Pool No
Building
Story 2
Sewer Septic System
Others
Ownership Freehold
Acceptable Financing Monthly
Listing Terms Monthly
GET MORE INFORMATION






