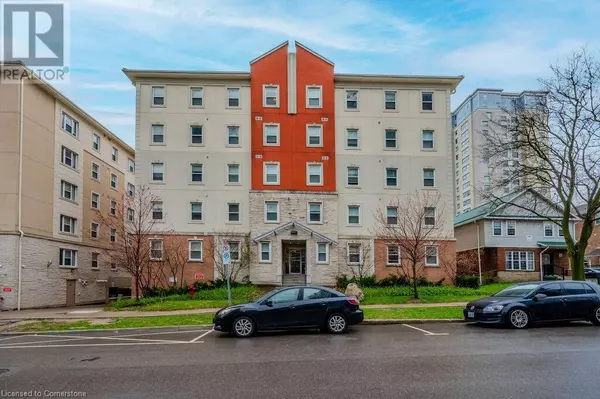REQUEST A TOUR If you would like to see this home without being there in person, select the "Virtual Tour" option and your agent will contact you to discuss available opportunities.
In-PersonVirtual Tour

$300,000
Est. payment /mo
2 Beds
1 Bath
595 SqFt
UPDATED:
Key Details
Property Type Condo
Sub Type Condominium
Listing Status Active
Purchase Type For Sale
Square Footage 595 sqft
Price per Sqft $504
Subdivision 417 - Beechwood/University
MLS® Listing ID 40673620
Bedrooms 2
Condo Fees $391/mo
Originating Board Cornerstone - Waterloo Region
Property Description
Check everything off your list! Accepting offers anytime with vacant possession for the Winter school term! Located in the heart of University District, this two bedroom condo is just steps to both Wilfrid Laurier University and University of Waterloo! Surrounded by all the necessary amenities- shopping, restaurants, groceries and just a short walk to public transportation including the Region’s efficient light rail transit and bus system! This excellent split floorplan has a central living/dining area with two large bedrooms on either side of the main area. Guests can enter via the secured building entrance and BONUS! just down the hall from is the kitchen is a second secured door which allows private entry straight to the unit for occupants! The kitchen is classic white shaker with a large storage pantry; choose a trendy new paint colour and update the flooring in the bedrooms and add your decor choices and you could make this student home super cute!! Many large windows and handy all inclusive condo fee! Vacant possession available for the Winter School term! An excellent and affordable opportunity for parents or investors! (id:24570)
Location
Province ON
Rooms
Extra Room 1 Main level Measurements not available 3pc Bathroom
Extra Room 2 Main level 14'4'' x 13'4'' Eat in kitchen
Extra Room 3 Main level 11'0'' x 10'7'' Bedroom
Extra Room 4 Main level 11'4'' x 9'0'' Bedroom
Interior
Cooling Central air conditioning
Exterior
Parking Features No
View Y/N No
Private Pool No
Building
Story 1
Sewer Municipal sewage system
Others
Ownership Condominium
GET MORE INFORMATION






